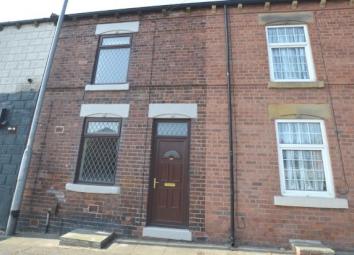Property to rent in Wakefield WF2, 2 Bedroom
Quick Summary
- Property Type:
- Property
- Status:
- To rent
- Price
- £ 138
- Beds:
- 2
- Baths:
- 1
- Recepts:
- 1
- County
- West Yorkshire
- Town
- Wakefield
- Outcode
- WF2
- Location
- Bradford Road, Wakefield WF2
- Marketed By:
- Bridgfords - Wakefield Lettings
- Posted
- 2024-06-06
- WF2 Rating:
- More Info?
- Please contact Bridgfords - Wakefield Lettings on 01924 765823 or Request Details
Property Description
Accommodation briefly comprises - :
Entrance door leading into
Front Room - Neutrally decorated with new brown carpet and window with blinds, Stairs leading to first floor and access hatch leading to the cellar
Kitchen - Fitted with maple wall and base units with contrasting worktops and breakfast bar and tile splashbacks. Appliances to include free standing electric oven and hob, with space and plumbing for a washing machine and space for a fridge freezer. Finished with window overlooking rear with blind and entrance door to rear paved area
Master Bedroom - A good sized double to the front of the property, neutrally decorated with brown carpet and window with blind
Bedroom Tow - A second double room to the rear, neutrally decorated with brown carpet and window with blind
Bathroom - Fully tiled walls with lino floor covering fitted with modern white three piece suite comprising Sink and WC in vanity unit with P shaped bath with shower over and screen, finished with window and blind
External - To the rear of the property is a small paved area adequate for a small table and chairs, space for off street parking. Separate from the property is a large rear garden which can be used by the tenants if required.
Property Location
Marketed by Bridgfords - Wakefield Lettings
Disclaimer Property descriptions and related information displayed on this page are marketing materials provided by Bridgfords - Wakefield Lettings. estateagents365.uk does not warrant or accept any responsibility for the accuracy or completeness of the property descriptions or related information provided here and they do not constitute property particulars. Please contact Bridgfords - Wakefield Lettings for full details and further information.

