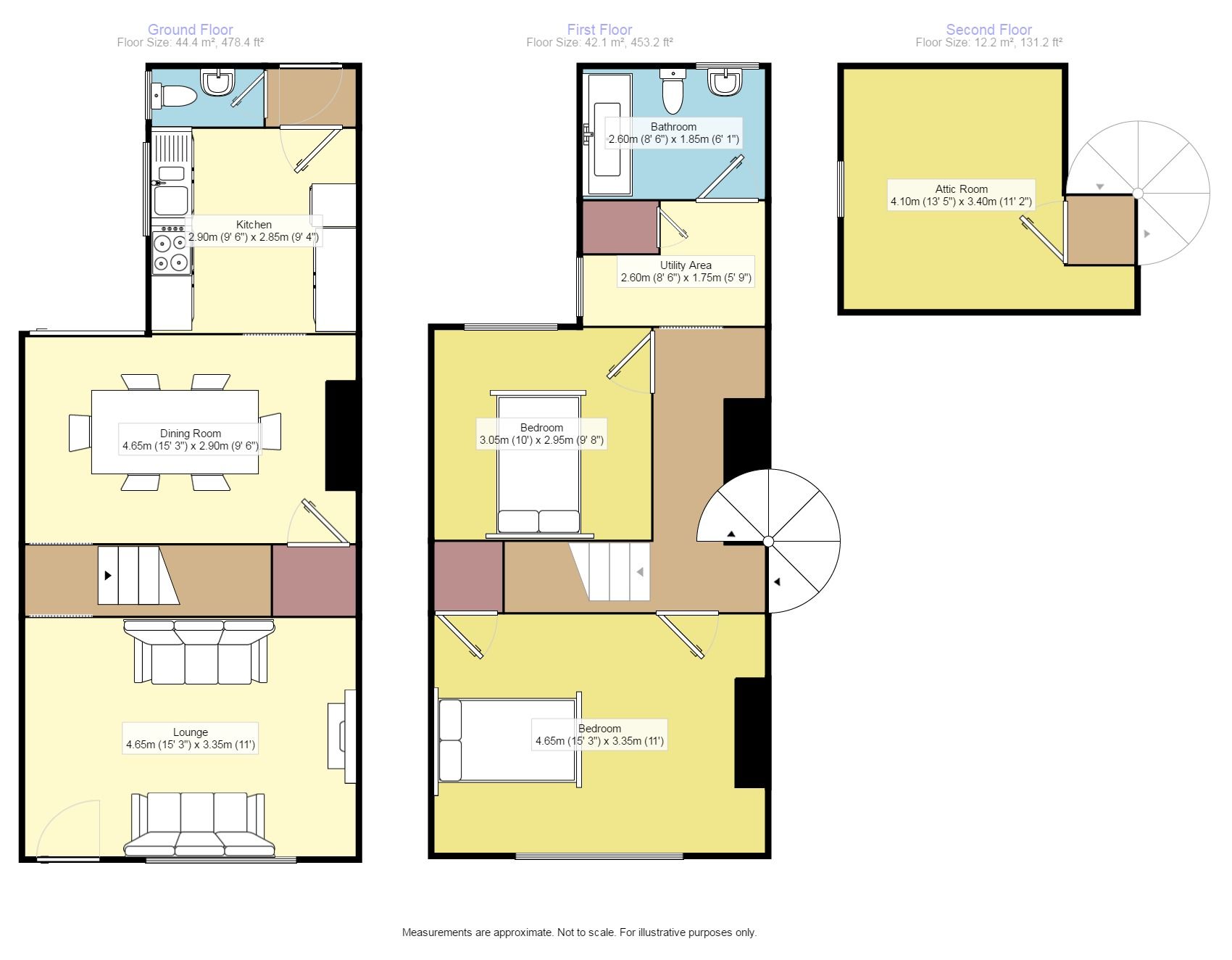Property to rent in Tunbridge Wells TN1, 2 Bedroom
Quick Summary
- Property Type:
- Property
- Status:
- To rent
- Price
- £ 230
- Beds:
- 2
- Baths:
- 1
- Recepts:
- 2
- County
- Kent
- Town
- Tunbridge Wells
- Outcode
- TN1
- Location
- Norman Road, Tunbridge Wells TN1
- Marketed By:
- Your Move
- Posted
- 2024-04-01
- TN1 Rating:
- More Info?
- Please contact Your Move on 01892 731443 or Request Details
Property Description
This two bedroom home is split over three floors and offered in good condition and neutral decor throughout. Accommodation comprises spacious living room, modern fitted kitchen and dining room. To the first floor are two double bedrooms and modern, three piece suite bathroom. On the top floor you will find an attic room. The house has a small courtyard garden and driveway with off street parking for two cars as well as being eligible for permit parking.
Location
Ideal for those looking to simplify life, the town centre location has every amenity you could need right on the doorstep. The Royal Victoria Place and shopping precinct offers a large diversity of branded stores whilst the High Street and Camden Road have a greater variety of smaller independent shops. A large array of restaurants and bars are always within a few minutes walk as is the Tunbridge Wells Main Line Station with connections to the Capital and the Coast. The picturesque Calverley Grounds offer a lovely place to go for a stroll, jog, meet up with friends for a hot chocolate or simply take in the scenery. The A26, A267 and the A264 meet in the town centre giving prompt access to the A21, M25, East Grinstead and Crawley to the West and southwards towards Frant, Wadhurst and the coastal towns of Hastings, Eastbourne and Brighton.
Our View
Spacious and versatile end of terrace house in very convenient location. Call us now to book your viewing!
Sitting Room (3.35m x 4.62m)
Dining Room (2.87m x 4.62m)
Kitchen (2.57m x 2.82m)
Includes: Cooker, Fridge/Freezer and Washing Machine. Space and plumbing for Dishwasher.
Cloakroom / WC (0.81m x 1.60m)
Master Bedroom (3.35m x 4.57m)
Family Bathroom / WC (1.85m x 2.54m)
Bedroom (2.95m x 3.02m)
Attic Room (3.10m x 3.38m)
Courtyard Garden (1.63m x 3.56m)
Driveway
97628/3
Property Location
Marketed by Your Move
Disclaimer Property descriptions and related information displayed on this page are marketing materials provided by Your Move. estateagents365.uk does not warrant or accept any responsibility for the accuracy or completeness of the property descriptions or related information provided here and they do not constitute property particulars. Please contact Your Move for full details and further information.


