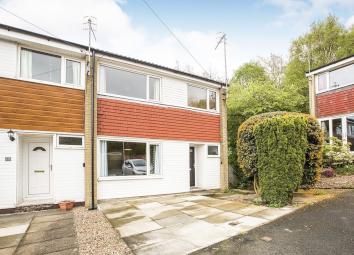Property to rent in Todmorden OL14, 3 Bedroom
Quick Summary
- Property Type:
- Property
- Status:
- To rent
- Price
- £ 150
- Beds:
- 3
- Baths:
- 1
- Recepts:
- 1
- County
- West Yorkshire
- Town
- Todmorden
- Outcode
- OL14
- Location
- Woodhouse Grove, Todmorden OL14
- Marketed By:
- Reeds Rains
- Posted
- 2019-05-10
- OL14 Rating:
- More Info?
- Please contact Reeds Rains on 01422 298783 or Request Details
Property Description
**due to large demand - open day on 11th may - 9.30 - 11.00**
A lovely three bedroom end of terrace property with great outlook, garden, parking and superb finish throughout.
A popular location with easy walk into town and all the amenities Todmorden has to offer, including the market, supermarkets and train station, accessing Leeds and Manchester.
The house is fully double glazed and also has gas central heating throughout.
Entrance Hall
Entering from the composite front door into ta light and airy hallway with stairs to first floor and additional store/cloak room.
Living Room (4.02m x 3.59m)
A cosy living room with large dg front window looking out to the front of the house and the parking area. The room has laminate floor and is well decorated throughout.
Kitchen / Dining Room (3.92m x 5.50m)
A large kitchen/dining room with patio doors out to the rear garden. The kitchen has ample fitted units and worktop space along with 5 ring gas hob and oven fitted. There is plenty of dining space along with views over the fields and garden to rear.
Stairs And Landing
Main Bedroom (3.64m x 3.91m)
Double bedroom to the front of the house with fitted wardrobes and views towards the town.
Bedroom 2 (3.35m x 3.66m)
A second double bedroom located at the rear of the house over looking the garden.
Bathroom
Three piece bathroom suite in white, fully tiled with fitted bath, sink unit and wc.
Bedroom 3 (2.78m x 2.39m)
A single bedroom to the front of the house. It is a large single room with views at the front of the house and currently used as an office.
Driveway Parking
Flagged front drive enough for one car with further on street parking. Access from here to the front door and the side/rear of the property.
Rear Garden
A patio and lawn area to the rear of the house with further outhouse storage which also has water feed for washing machine. This is and end terrace so access oath leads around the side of the house front to back.
/8
Property Location
Marketed by Reeds Rains
Disclaimer Property descriptions and related information displayed on this page are marketing materials provided by Reeds Rains. estateagents365.uk does not warrant or accept any responsibility for the accuracy or completeness of the property descriptions or related information provided here and they do not constitute property particulars. Please contact Reeds Rains for full details and further information.


