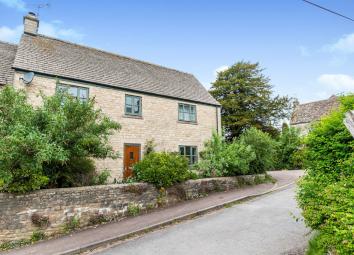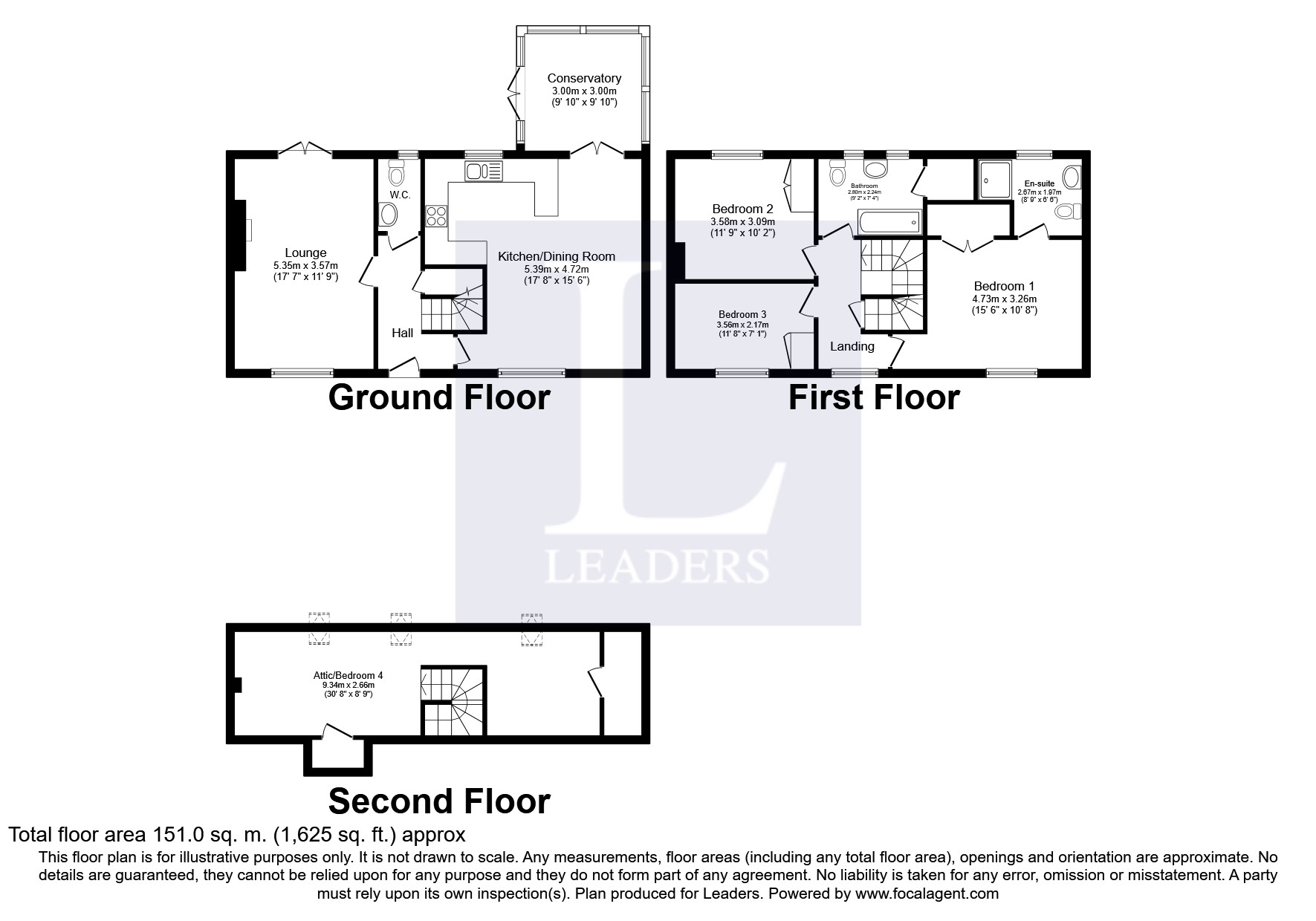Property to rent in Stonehouse GL10, 4 Bedroom
Quick Summary
- Property Type:
- Property
- Status:
- To rent
- Price
- £ 277
- Beds:
- 4
- Baths:
- 1
- Recepts:
- 1
- County
- Gloucestershire
- Town
- Stonehouse
- Outcode
- GL10
- Location
- The Old Print House, Church Street, Nympsfield GL10
- Marketed By:
- Leaders - Stroud
- Posted
- 2024-04-01
- GL10 Rating:
- More Info?
- Please contact Leaders - Stroud on 01453 799548 or Request Details
Property Description
*no deposit option available for tenants, greater protection for landlords*
***no administration fees***
Set in the quaint village of Nympsfield this four bedroom cottage with parking and private rear garden really is the perfect family home.
The property is accessed through a wooden gate with a path leading to the main front door. Through the main front door is the large open hallway with downstairs w/c, storage cupboard and doors leading to reception room and open plan kitchen/diner.
Accessed off of the hallway is the main reception room with dual aspect views and French doors leading into the garden, the room is heated with both, central heating and an open working fire.
The property boasts a large open plan kitchen and dining room with built in electric halogen hob and electric oven, plumbing for washing machine and dishwasher and space for upright fridge/freezer. The dining room has French windows opening on the conservatory giving access to and views over the private garden.
On the first floor there are three bedrooms, all doubles and all with built in wardrobes, the master having an ensuite shower room with a modern suite comprising of; enclosed shower cubicle with rain effect shower, closed coupled toilet and wall mounted wash basin and heated towel rail radiator.
On the second floor there is a large double bedroom with dressing/study area and built in wardrobe, the loft is complete with full heating and a velux window with blind overlooking countryside to the rear of the property.
A short walk from the village centre which has a primary school and small local pub the property is in the heart of the countryside but is only 3.5 miles from Nailsworth town centre.
Sorry no pets allowed.
Rent excludes the Tenancy Deposit and any other charges or fees - please contact us for further information or visit our website
EPC Rating: C75
Reception Room
Large reception room with doors to garden and views to front aspect, heated with central heating radiator and open fire
Cloakroom/W/C
Modern white suite with low level WC and wall mounted hand basin
Kitchen
Open plan kitchen/dining room, fitted kitchen with built in electric oven and halogen hob over, wall mounted and base units with roll top work surfaces over, recesses and plumbing for washing machine and dishwasher, space for a large dining room table.
Door to conservatory
Master Bedroom with en-suite
Large double bedroom with built in wardrobes and en-suite shower room
Bedroom Two
Large double bedroom with built in wardrobes
Bedroom 3
Double bedroom with single built in wardrobe
Loft bedroom
Large double bedroom with study/dressing area and built in wardrobe
En-suite shower room, enclosed shower cubicle, w/c and wall mounted hand basin
Family bathroom with modern three piece suite, panel bath with power shower over, wall mounted wash basin and closed coupled w/c
Property Location
Marketed by Leaders - Stroud
Disclaimer Property descriptions and related information displayed on this page are marketing materials provided by Leaders - Stroud. estateagents365.uk does not warrant or accept any responsibility for the accuracy or completeness of the property descriptions or related information provided here and they do not constitute property particulars. Please contact Leaders - Stroud for full details and further information.


