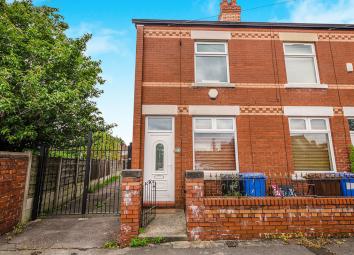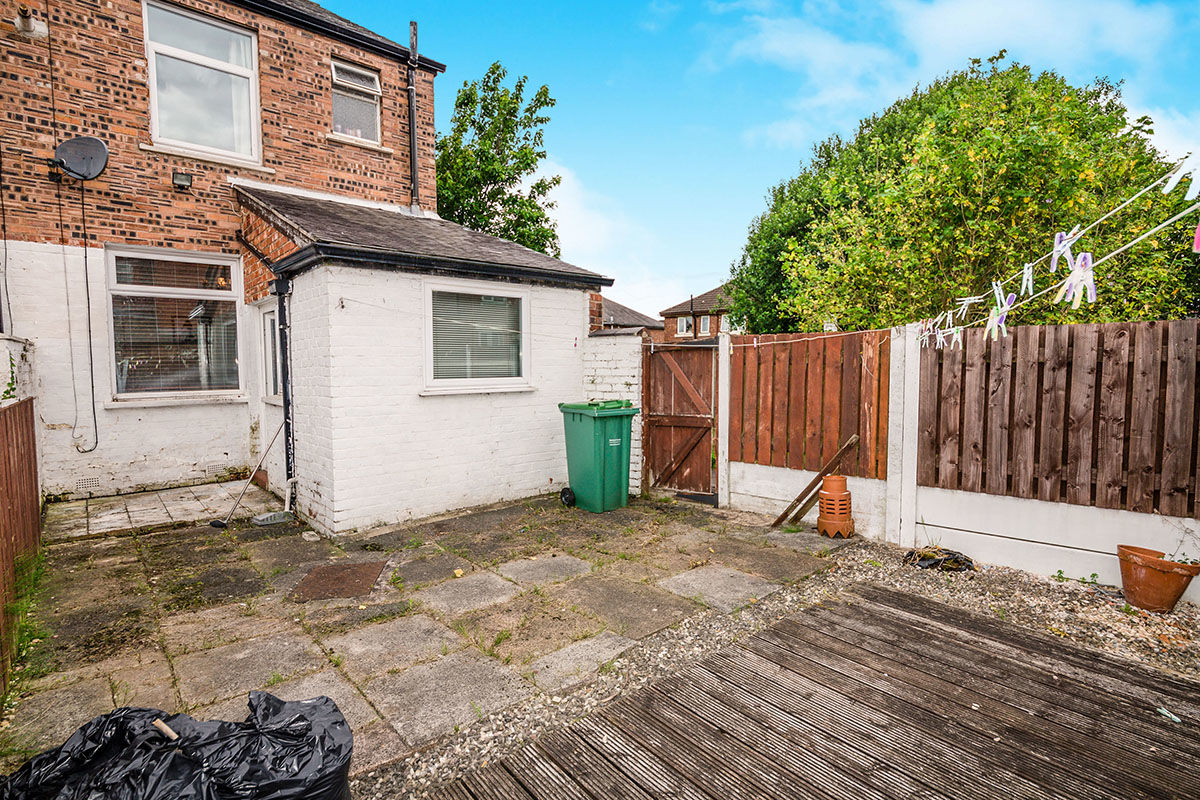Property to rent in Stockport SK5, 2 Bedroom
Quick Summary
- Property Type:
- Property
- Status:
- To rent
- Price
- £ 144
- Beds:
- 2
- Baths:
- 1
- Recepts:
- 2
- County
- Greater Manchester
- Town
- Stockport
- Outcode
- SK5
- Location
- Denstone Road, Stockport SK5
- Marketed By:
- Reeds Rains
- Posted
- 2024-04-10
- SK5 Rating:
- More Info?
- Please contact Reeds Rains on 0161 937 6694 or Request Details
Property Description
***zero deposits guarantee scheme available***
***no application fee***
Immaculate two bedroom end terrace property offering spacious accommodation throughout. The property benefits Upvc double glazing, gas central heating and alarm system. In brief the accommodation comprises entrance vestibule, lounge, dining room, kitchen, two double bedrooms and a bathroom/w.C.
Entrance Vestibule
Upvc double glazed door to entrance vestibule. Laminate floor. Door to dining room.
Dining Room (3.15m x 3.79m)
Upvc double glazed window to front aspect. Ceiling light point. Radiator. Laminate floor. Picture rail. Cornice to ceiling.
Lounge (3.61m x 3.96m)
Upvc double glazed window to rear aspect. Ceiling light point. Laminate floor. Radiator. Stairs to first floor. T.V aerial point. Inset living flame gas fire with feature surround.
Kitchen (2.13m x 3.15m)
Kitchen is fitted with a modern range of eye and base level units with complimentary work surface. One and a half bowl sink and drainer with mixer tap. Tiled splash backs. Plumbed for washing machine. Built in electric oven and four ring gas hob with overhead extractor hood. Laminate floor. Upvc double glazed window to rear aspect. Upvc double glazed door to rear yard.
Landing
Ceiling light point. Radiator.
Bedroom 1 (3.15m x 3.58m)
Upvc double glazed window to front aspect. Ceiling light point. Radiator.
Bedroom 2 (2.62m x 3.61m)
Upvc double glazed window to rear aspect. Ceiling light point. Radiator. Built in storage cupboard and wardrobes.
Bathroom / WC
Bathroom is fitted with a three piece suite comprising panel enclosed bath with shower over, pedestal hand wash basin and low flush w.C. Chrome towel radiator. Upvc obscure double glazed window to rear aspect. Ceiling light point.
87655/8
Property Location
Marketed by Reeds Rains
Disclaimer Property descriptions and related information displayed on this page are marketing materials provided by Reeds Rains. estateagents365.uk does not warrant or accept any responsibility for the accuracy or completeness of the property descriptions or related information provided here and they do not constitute property particulars. Please contact Reeds Rains for full details and further information.


