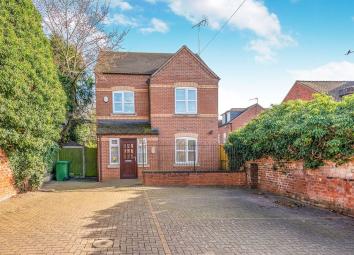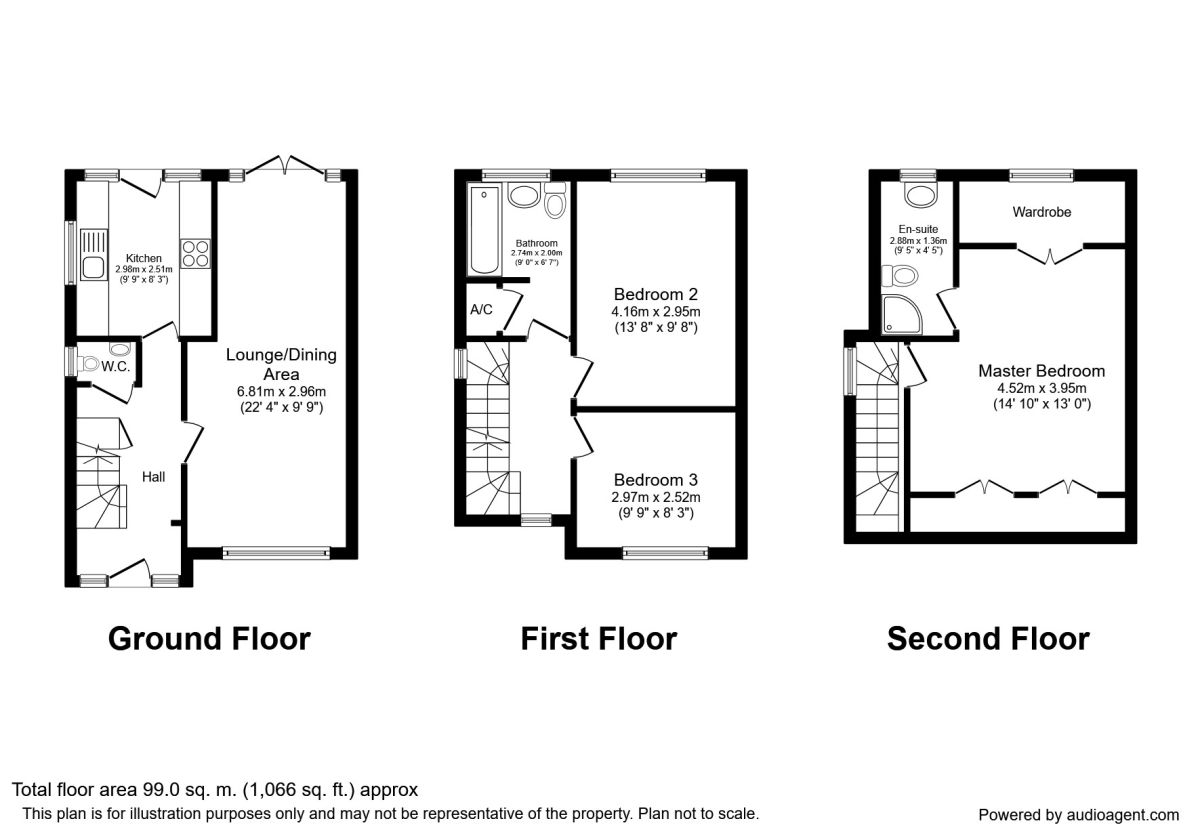Property to rent in Stafford ST21, 3 Bedroom
Quick Summary
- Property Type:
- Property
- Status:
- To rent
- Price
- £ 207
- Beds:
- 3
- Baths:
- 2
- Recepts:
- 1
- County
- Staffordshire
- Town
- Stafford
- Outcode
- ST21
- Location
- High Street, Eccleshall, Stafford ST21
- Marketed By:
- Reeds Rains - Eccleshall
- Posted
- 2024-04-21
- ST21 Rating:
- More Info?
- Please contact Reeds Rains - Eccleshall on 01785 292817 or Request Details
Property Description
***zero deposit guarantee scheme available!***
Tucked away off Eccleshall high street, this three bed townhouse is almost too good to be true. The property offers two parking spaces right outside the front door, so you do not have to worry about parking on the high street as well as a private rear garden.
Eccleshall is a beautiful market town with all the local amenities you need from shops and a doctors, to restaurants and cafes. Junctions 14 and 15 of the M6 are also a short distance away as well as train stations in Stone, Stafford, Stoke and Newport for all your commuting needs.
Entrance Hall (1.88m x 3.00m)
Entered through a secure UPVC door with privacy glass and windows either side. There is lots of space in the entrance hall, ideal for storing coats and shoes. There is also a handy under stairs storage cupboard to allow you to hide away the hoover and other bits.
Cloakroom / WC (0.71m x 1.68m)
Handy downstairs cloakroom with hand basin and WC.
Kitchen (2.51m x 2.95m)
Great sized kitchen, with lots of storage at both base and eye level. The kitchen also come equipped with built in fridge, freezer, washing machine, oven, hob and extractor. The kitchen also has a rear door that leads to the outside patio.
Living Room (2.95m x 6.81m)
Spanning the length of the property this family living room provides space for living furnishings but would also fit a dining table as well.
First Floor Landing (1.88m x 2.84m)
Family Bathroom (1.98m x 2.97m)
Generous sized family bathroom with a shower over the bath with a shower screen. There is also a freestanding basin unit and WC. The airing cupboard can also be found in the family bathroom with combi boiler in situ offering further storage space.
Bedroom 2 (4.14m x 2.95m)
Brilliant usable space, offering room for a double bed and further freestanding furniture.
Bedroom 3 (2.51m x 2.97m)
The smallest bedroom of the three, this room would only be suitable for a single bed and other furniture. Depending on your needs this room would also make a great home office/ study room.
Second Floor
Master Bedroom (3.94m x 4.52m)
Large master suite on the top floor of the house, ample space for a large double bed along with further built in storage and space for other freestanding furniture. The master also has an en-suite......
En-Suite Bathroom (1.85m x 2.26m)
The en-suite features a corner shower cubicle along with a sink and WC, everything you would expect from an en-suite bathroom.
Outside
The front of the property has two allocated parking spaces, with access to the rear garden via a lockable gate. The rear garden is partially laid to lawn with the remainder a patio area. There is also a lockable shed in the garden that would be ideal for a lawnmower and/or bicycles.
/8
Property Location
Marketed by Reeds Rains - Eccleshall
Disclaimer Property descriptions and related information displayed on this page are marketing materials provided by Reeds Rains - Eccleshall. estateagents365.uk does not warrant or accept any responsibility for the accuracy or completeness of the property descriptions or related information provided here and they do not constitute property particulars. Please contact Reeds Rains - Eccleshall for full details and further information.


