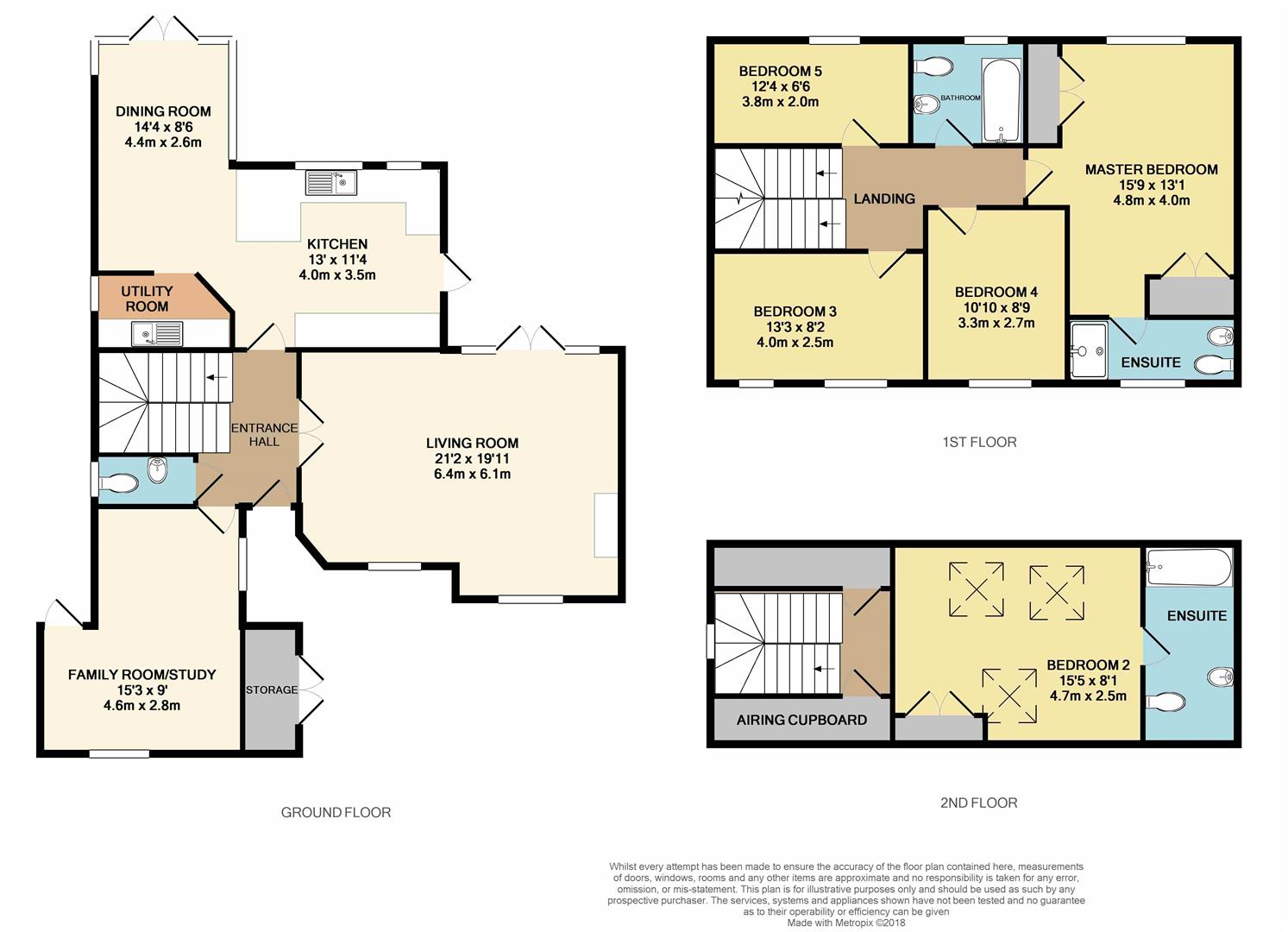Property to rent in St.albans AL3, 5 Bedroom
Quick Summary
- Property Type:
- Property
- Status:
- To rent
- Price
- £ 658
- Beds:
- 5
- Baths:
- 3
- Recepts:
- 3
- County
- Hertfordshire
- Town
- St.albans
- Outcode
- AL3
- Location
- Sheppards Close, St.Albans AL3
- Marketed By:
- Aitchisons
- Posted
- 2024-04-26
- AL3 Rating:
- More Info?
- Please contact Aitchisons on 01727 294777 or Request Details
Property Description
A superb five bedroom detached family house offering spacious accommodation, situated in a quiet cul-de-sac on the north side of St Albans. The area is well sought after due to its close proximity to excellent primary schools and St Albans Girls School and within 1.6 miles of St Albans City Station. The accommodation includes:-
Open plan kitchen/dining area, utility room, downstairs cloakroom, living room with bi-folding doors onto the garden, Neville Johnson fitted study/office, four bedrooms with two bathrooms (one en-suite) on first floor, further bedroom with en-suite bathroom on second floor. Enclosed rear garden with patio and lawn area beyond. Garage/storage unit. Parking to driveway for two cars. Unfurnished. Available Now. EPC: C
Entrance Hall
Cloakroom
Double glazed window to side. White suite comprising wash hand basin with tiled splashback and low level w.C. Radiator. Tiled floor.
Dining Room
Double glazed double doors opening to rear garden, tiled floor following through to the kitchen. Drinks fridge.
Utility Room
Fitted with range of base and eyel level units with work surfaces over. Inset stainless steel sink. Washing machine, tumble dryer and freezer
Kitchen
Fitted with an extensive range of base and eye level units with granite work surfaces. Inset one and a half bowl sink unit with mixer tap. Integrated fridge/freezer and dishwasher. Gas Rangemaster oven
Living Room
Double glazed bi-folding doors opening onto the garden patio area. Feature gas fireplace. Wooden flooring.
Study/Office
Neville Johnson fully fitted study/office. Back door leading to garden.
Master Bedroom
Large double bedroom overlooking rear garden. Range of built in wardrobes. Door leading to en-suite
En-Suite Shower Room
Suite comprising double width shower, wash hand basin and low level w.C. Tiled to splashback areas. Tiled flooring. Heated towel rail.
Bedroom 3
Front facing double bedroom.
Family Bathroom
Suite comprising panelled bath with shower attachment over, wash hand basin and low level w.C. Tiled to all splashback areas. Tiled floor. Heated towel rail.
Bedroom 4
Front facing double bedroom
Bedroom 5
Large single overlooking rear garden with built in wardrobe.
2nd Floor Landing
Two large storage cupboards.
Bedroom 2
Large double bedroom with built in cupboard and eaves storage. Four Velux windows. Door leading to en-suite
En-Suite Bathroom
Suite comprising panelled bath, wash hand basin and low level w.C. Tiled to all splashback areas. Tiled flooring.
Property Location
Marketed by Aitchisons
Disclaimer Property descriptions and related information displayed on this page are marketing materials provided by Aitchisons. estateagents365.uk does not warrant or accept any responsibility for the accuracy or completeness of the property descriptions or related information provided here and they do not constitute property particulars. Please contact Aitchisons for full details and further information.


