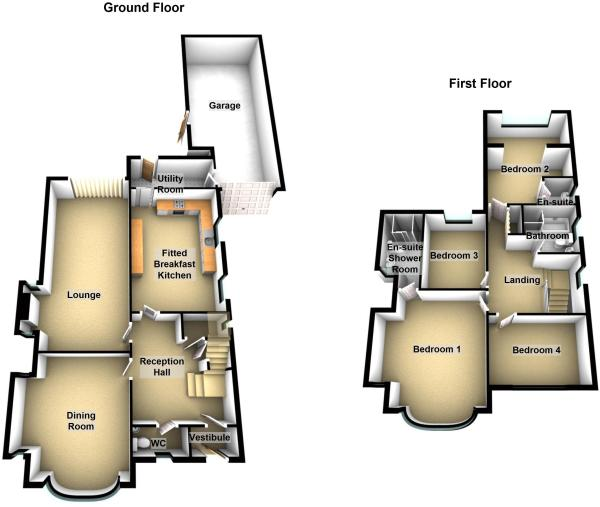Property to rent in Southport PR8, 4 Bedroom
Quick Summary
- Property Type:
- Property
- Status:
- To rent
- Price
- £ 508
- Beds:
- 4
- Baths:
- 3
- Recepts:
- 2
- County
- Merseyside
- Town
- Southport
- Outcode
- PR8
- Location
- Weld Road, Birkdale, Southport PR8
- Marketed By:
- Anthony James Estate Agents
- Posted
- 2024-04-26
- PR8 Rating:
- More Info?
- Please contact Anthony James Estate Agents on 01704 206890 or Request Details
Property Description
Stunning four bedroom detached home with in excess of 3100 square feet of living space. The property is located "shore side" of Birkdale within walking distance of Birkdale Village and Southport town centre. The property is detached on a large plot which is private. This home is decorated to a high standard and is warm and welcoming. Living areas are flooded with natural light, and highlights include a large reception hallway, cloaks/wc, 27" lounge (with feature brick-built fireplace and wood burning stove), dining room, a large open plan breakfast kitchen (which is fitted with a range of wall and base units in cream with contrasting work surfaces, an integrated electric oven, gas hob with extractor over and there is also plumbing for a dishwasher), utility room, four double bedrooms (with the master bedroom having an extensive range of fitted wardrobes), two en-suites and a contemporary four piece family bathroom. Externally there is ample parking on the driveway to the front which continues to the side elevation and the attached garage which itself measures over 600 square feet. The front is well screened from the road and has well kept lawned areas with mature borders. The rear garden is of a good size and established lawned areas together with a huge patio which can be accessed via bi-folding doors from the main lounge making it a fabulous venue for outdoor entertaining. Gas central heating and double glazing. Pets negotiable. No smokers. Available from 21st July 2018.
Entrance Vestibule
Reception Hall
Feature oak flooring, coved ceiling, upvc double glazed window, under stairs storage cupboard and cloaks storage cupboard with upvc double glazed window to the side.
Cloakroom/W.C
Modern white suite comprising low level wc and wash hand basin, oak flooring.
Rear Living Room (27' 4" x 13' 11 (8.33m x 4.24m))
(measurements to longest point). Plus inglenook fireplace with windows to either side, brick fireplace with log burner, tall feature radiator, upvc double glazed bi-fold doors leading to the rear garden, flush fitting spot lights and two feature Velux dou
Dining Room (18' 11" x 17' 1 (5.77m x 5.21m))
(measurements to longest point). Including curved upvc double glazed bay window to the front, oak flooring, two windows to the side, "hole in the wall" living flame remote controlled gas fire.
Dining Kitchen (20' 8" x 13' 11 (6.3m x 4.24m))
(measurements to longest point). With a range of fitments comprising base units of cupboards and drawers, wall units to accord, contoured working surfaces, electric oven, four burner gas hob, cooker hood, dresser unit with glass fronted display cabinets
Utility Room (13' 8" x 6' 3 (4.17m x 1.91m))
(measurements to longest). Wall mounted Worcester gas central heating boiler, plumbing for a washing machine, double glazed door to the rear garden, door leading to the Garage.
Landing
Front Bedroom (19' 7" x 17' 1 (5.97m x 5.21m))
(measurements to longest point). Including curved upvc double glazed bay window, coved ceiling, fitted wardrobes with 7 doors, flush fitting spot lights.
En Suite Shower Room (9' 9" x 5' 7 (2.97m x 1.7m))
(measurements to longest point). Plus door recess, modern white suite comprising shower cubicle, pedestal wash basin, low level wc, flush fitting spot lights, tiled walls and tiled floor, chrome heated towel rail, windows to the front and rear.
Rear Bedroom (13' 11" x 15' 6 (4.24m x 4.72m))
(measurements to longest point). Plus door recess, upvc double glazed window.
En Suite (4' 11" x 4' 5 (1.5m x 1.35m))
(measurements to longest point). Pink coloured suite comprising low level wc and pedestal wash basin, upvc double glazed window, tiled walls.
Rear Bedroom 3 (14' 11" x 11' 0 (4.55m x 3.35m))
(measurements to longest point).
Front Bedroom 4 (14' 0" x 11' 2 (4.27m x 3.4m))
(measurements to longest point). Upvc double glazed window, coved ceiling.
Bathroom (10' 2" x 8' 5 (3.1m x 2.57m))
(measurements to longest point). Overall with a modern white suite comprising vanity unit, shower wet area with drench shower, low level wc, Airbath with mixer tap and shower attachment, tiled walls and tiled floor, flush fitting spot lights.
Outside
The property is well set back from the road and approached by a long driveway providing ample parking and leading to a large triple garage measuring 37' x 11' 2" widening to 16' 2" installed with electric light and power, electrically operated remote cont
Property Location
Marketed by Anthony James Estate Agents
Disclaimer Property descriptions and related information displayed on this page are marketing materials provided by Anthony James Estate Agents. estateagents365.uk does not warrant or accept any responsibility for the accuracy or completeness of the property descriptions or related information provided here and they do not constitute property particulars. Please contact Anthony James Estate Agents for full details and further information.


