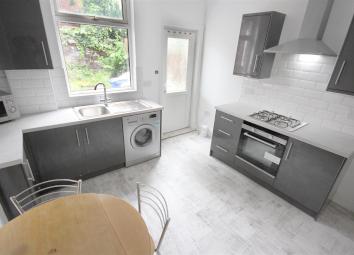Property to rent in Sheffield S11, 4 Bedroom
Quick Summary
- Property Type:
- Property
- Status:
- To rent
- Price
- £ 87
- Beds:
- 4
- Baths:
- 1
- Recepts:
- 1
- County
- South Yorkshire
- Town
- Sheffield
- Outcode
- S11
- Location
- Harefield Road, Sheffield S11
- Marketed By:
- SK Estate Agents
- Posted
- 2024-05-11
- S11 Rating:
- More Info?
- Please contact SK Estate Agents on 0114 287 0660 or Request Details
Property Description
** Available from July 2019 at £87 pppw and £250pp deposit **
sk Estate Agents are pleased to let this fully furnished and recently refurbished four double bedroomed mid terraced student property situated close by to the bustling and vibrant Ecclesall Road which boasts a range of restaurants, cafe's, retail shops and bars and is ideally located within close proximity to Sheffield Hallam University. Briefly comprising: Entrance hallway, lounge, dining kitchen, four double bedrooms, modern bathroom and new attic extension. A viewing is highly recommend to appreciate the standard of accommodation on offer.
Entrance Hall
Entry via a covered alleyway into a carpeted hall with stairs rising to the first floor landing.
Lounge (3.50m x 3.50m (11'5" x 11'5"))
Good sized front facing lounge made bright and airy by virtue of the UPVC double glazed bay window. Having focal wooden mantle, decorative coving, gas central heating radiator and laminate flooring.
Dining Kitchen (3.50m x 3.50m (11'5" x 11'5"))
Impressively sized newly fitted kitchen/diner having a good range of wall and base units. Having high gloss cabinets with contrasting counter tops incorporating stainless steel sink and drainer with mixer tap and 4 ring gas hob with fan assisted oven below and stainless steel extractor above. Also having washing machine, laminated flooring, gas central heating radiator, rear facing UPVC double glazed window and glazed UPVC door opening to the garden.
Cellar
Accessed via the kitchen and providing plentiful storage. Also housing the fridge/freezer.
Landing
Carpeted landing proving access to the bedrooms and bathroom. Also having stairs rising to the attic bedroom.
Bedroom One (3.60m x 3.50m (11'9" x 11'5" ))
Front facing double bedroom having carpeted flooring, UPVC double glazed window, gas central heating radiator and useful storage over the stairs.
Bedroom Two
Rear facing bedroom having carpeted flooring, UPVC double glazed window and gas central heating radiator.
Bathroom (2.85m x 1.60m (9'4" x 5'2" ))
Recently refurbished and fitted with suite comprising: Paneled bath with electric shower over, pedestal wash hand basin and low flush WC. Also having rear facing UPVC double glazed obscured glass window and cushioned flooring.
Attic Stairs & Landing
Carpeted landing proving access to the bedrooms.
Attic Bedroom Three (4.00m 3.50m (13'1" 11'5" ))
Generously proportioned attic bedroom with rear facing UPVC double glazed dormer window. Having carpeted flooring, gas central heating radiator and impressively sized walk in wardrobe.
Attic Bedroom Four
Due to be constructed in the summer of 2017 to include front facing UPVC double glazed dormer window, carpeted flooring and gas central heating radiator.
Outside
To the rear of the property is a low maintenance garden providing space for outdoor seating.
Property Location
Marketed by SK Estate Agents
Disclaimer Property descriptions and related information displayed on this page are marketing materials provided by SK Estate Agents. estateagents365.uk does not warrant or accept any responsibility for the accuracy or completeness of the property descriptions or related information provided here and they do not constitute property particulars. Please contact SK Estate Agents for full details and further information.


