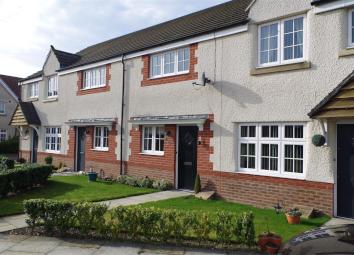Property to rent in Selby YO8, 2 Bedroom
Quick Summary
- Property Type:
- Property
- Status:
- To rent
- Price
- £ 167
- Beds:
- 2
- Baths:
- 1
- Recepts:
- 1
- County
- North Yorkshire
- Town
- Selby
- Outcode
- YO8
- Location
- Station View, Hambleton, Selby YO8
- Marketed By:
- Craven- Holmes Estate Agents Ltd
- Posted
- 2024-04-30
- YO8 Rating:
- More Info?
- Please contact Craven- Holmes Estate Agents Ltd on 01423 369129 or Request Details
Property Description
Modern two double bedrooms mid terraced house
kitchen, ground floor WC, storage,
double parking, enclosed rear garden
Exceptional order throughout
sought after area
available now
EPC C
Summary
**modern kitchen**enclosed garden**modern bathroom **Situated in Hambleton this mid terrace house briefly comprises: Entrance hallway, lounge/ diner, downstairs cloakroom and kitchen. To the first floor are two bedrooms and bathroom.
Entrance Hallway
Storage cupboard to provide storage space/.Central heating radiator stairs leading to first floor accommodation with balustrade and spindles. Doors leading off. Further understairs storage cupboard to provide storage space this cupboard is plumbed for washing machine.
Kitchen (1.88m x 2.72m (6'2 x 8'11))
Range of base and wall units, wood grain and cream fronted with brushed chrome bowed handles. One and a half bowl stainless steel sink and drainer with chrome mixer tap over set into granite effect laminate work surface with matching upstand. Integrated brushed steel electric oven and integrated microwave. Four ring gas hob with brushed steel and brushed steel glass electric extractor fan with the benefit of downlighting. Integrated fridge and freezer. UPVC double glazed window front elevation and tiled effect cushion flooring..
Downstairs W.C (0.30m x 0.30m (1'12 x 1'63))
- White low flush W, C with chrome fittings, white wall mounted wash hand basin with chrome mixer tap over with chrome waste. Tiled splashback. Extractor fan and wood effect cushion flooring. Central heating radiator.
Lounge/ Diner (3.91m x 3.86m (12'10 x 12'8))
UPVC double glazed double doors to the rear elevation flanked by UPVC double glazed units to either side to rear elevation. Central heating radiator, TV and telephone point.
Landing
Loft access. Further balustrade and spindles. Central heating radiator and door into storage cupboard housing the central heating boiler. Doors leading off.
Bedroom 1 (3.33m x 3.86m (10'11 x 12'8))
Up to fitted wardrobes. Range of fitted wardrobes with maple trimmed full length mirrored sliding doors to provide hanging, shelving and storage space. UPVC double glazed window to the rear elevation. Central heating radiator, TV and telephone point.
Bedroom 2 (3.86m x 2.51m (12'8 x 8'3))
Door going into handy overstairs storage cupboard providing shelving and storage space. UPVC double glazed window to front elevation and central heating radiator.
Bathroom (1.91m x 1.83m'1.83m (6'3 x 6''6))
White panel bath with chrome mixer tap over, further inset chrome shower and controls over bath with chrome trimmed shower screen. Over bath and shower area is tiled to ceiling height. White wall mounted wash hand basin with chrome mixer tap over. Electric shaver point. White low flush W.C with chrome fittings. Extractor fan and chrome wall mounted heated towel rail. Wood effect cushion flooring down.
Front
Outside lamp. Flagged pathway leading away from the property dividing the garden into two lawned sections with herbaceous borders. Two off street allocated parking spaces.
Rear Garden
Flagged patio area. Flagged pathway leading to the bottom of the garden. Garden is laid to lawn with herbaceous borders and stone edges. Fully enclosed with timber fence, timber posts and brick wall. Timber pedestrian access gate to the bottom of the garden giving access to service lane at rear of property.
Property Location
Marketed by Craven- Holmes Estate Agents Ltd
Disclaimer Property descriptions and related information displayed on this page are marketing materials provided by Craven- Holmes Estate Agents Ltd. estateagents365.uk does not warrant or accept any responsibility for the accuracy or completeness of the property descriptions or related information provided here and they do not constitute property particulars. Please contact Craven- Holmes Estate Agents Ltd for full details and further information.

