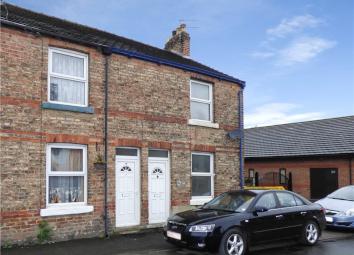Property to rent in Ripon HG4, 3 Bedroom
Quick Summary
- Property Type:
- Property
- Status:
- To rent
- Price
- £ 162
- Beds:
- 3
- County
- North Yorkshire
- Town
- Ripon
- Outcode
- HG4
- Location
- Ure Bank Top, Ripon, North Yorkshire HG4
- Marketed By:
- Dacre Son & Hartley - Ripon
- Posted
- 2024-05-04
- HG4 Rating:
- More Info?
- Please contact Dacre Son & Hartley - Ripon on 01765 356954 or Request Details
Property Description
Location
This end of terrace home provides spacious and skilfully extended accommodation which will appeal to a variety of tenants. The property is approached by a uPVC entrance door to the front and there is a reception hall with stairs rising to the first floor, there is a versatile reception room to the front, two further reception rooms to the rear each with fireplaces and a modern fitted kitchen with appliances and leading to a utility room to the rear, there is a door from the kitchen leading to the rear garden. To the first floor the landing gives access to three good sized bedrooms and a bathroom with a white suite. Externally there is a parking space to the side of the property and private footpath which leads to the rear garden, featuring a paved area and predominantly laid to lawn enclosed by a fence boundary.
Located in an established residential area on the northern fringe of the historic city of Ripon, the property enjoys easy access to the city yet the benefit of open outlooks and countryside nearby. Amenities nearby include supermarkets, shops, leisure centre services and a variety of restaurants, pubs and bars, there is also a range of recreational facilities including a golf club, Ripon Spa Baths, racecourse and stunning countryside. The city offers a choice of excellent primary and secondary schools, notably Ripon Grammar school. The nearby A61 and by-pass provide easy access to the A1/M1, and to Harrogate, York and the business centres of Yorkshire and Teesside.
Accommodation
ground floor
Entrance Hallway; Via uPVC entrance door. Leading to;
Family Room; Window to front elevation.
Dining Room; Window to rear elevation. With wooden fire surround having marble-effect inlay and hearth and coal effect gas fire.
Lounge; Window to rear elevation. With painted and tiled fire surround and coal effect gas fire.
Kitchen; With window to side elevation. Tiled floor.White units to base and wall heights with laminate working surface over. Inset stainless steel sink with drainer and mixer tap over. Four ring electric hob with electric oven and extractor hood over. Plumbing for washing machine.
Utility Room; With tiled floor.
First floor
Bedroom One; Window to rear elevation.
Bedroom Two; Window to front elevation. Wardrobe providing useful storage space.
Bedroom Three; Window to rear elevation.
Bathroom; Three piece white suite comprising low level wc, wash hand basin and bath with shower over. Part tiled, part paneled surround.
Outside To the rear of the property is an enclosed garden, mainly laid to lawn and with patio area, ideal for entertaining. Timber fence boundary. Pedestrian hand gate providing access from front of property.
Directions
Leave Ripon's Market Square on Fishergate and continue into North Street, proceeding straight ahead at the clock tower traffic lights into North Road. At the mini roundabout turn left and then bear right into Ure Bank Top, continuing ahead until reaching number 31 which can be found on the left hand side, identified by our to let sign.
Property Location
Marketed by Dacre Son & Hartley - Ripon
Disclaimer Property descriptions and related information displayed on this page are marketing materials provided by Dacre Son & Hartley - Ripon. estateagents365.uk does not warrant or accept any responsibility for the accuracy or completeness of the property descriptions or related information provided here and they do not constitute property particulars. Please contact Dacre Son & Hartley - Ripon for full details and further information.


