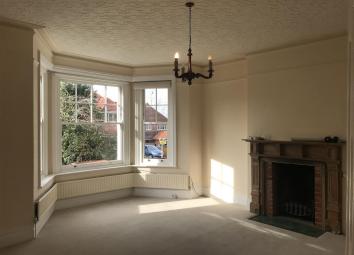Property to rent in Radlett WD7, 5 Bedroom
Quick Summary
- Property Type:
- Property
- Status:
- To rent
- Price
- £ 762
- Beds:
- 5
- Baths:
- 2
- Recepts:
- 4
- County
- Hertfordshire
- Town
- Radlett
- Outcode
- WD7
- Location
- Aldenham Grove, Radlett WD7
- Marketed By:
- Fresco Residential
- Posted
- 2019-05-09
- WD7 Rating:
- More Info?
- Please contact Fresco Residential on 01923 588818 or Request Details
Property Description
'Bonds Cay' is a charming Edwardian residence located on a highly sought after private turning in the heart of Radlett. Arranged over two floors and benefitting from many period features, this comfortable family home offers approximately 3000 square feet. To the ground floor is an impressive array of light, spacious rooms including a drawing room, dining room with French doors to the rear garden, living room, breakfast room, utility room and W/C as well as a fitted kitchen with a large walk in fridge and store room as an additional feature. The first floor comprises 5 large double bedrooms (one with en-suite and another with dressing area) and family bathroom. Externally the property boasts secluded and mature rear gardens and ample off street parking.
Location:
Radlett and the surrounding area is renowned for its excellent choice of schools, both in the state and private sector while excellent transport links are all within easy reach, including the M25, M1 and A1(M). The house is a short walk to Radlett village with its mainline Thameslink station offering a fast service into London St Pancras (approx. 27 mins), and the high street has a great selection of shops, restaurants and places of worship. The area is surrounded by beautiful greenbelt countryside and offers a large choice of leisure activities
Entrance Hall (5.1m x 5.0 (16'8" x 16'4"))
Drawing Room (5.1m x 4.8m (16'8" x 15'8"))
Dining Room (5.4m x 4.6m (17'8" x 15'1"))
Living Room (4.7m x 3.8m (15'5" x 12'5"))
Cloakroom/Wc (2.9m x 1.8m (9'6" x 5'10"))
Boiler Room
Breakfast Room (4.3m x 4.1m (14'1" x 13'5"))
Kitchen (3.8m x 2.7m (12'5" x 8'10"))
Walk In Fridge (2.0m x 1.8m (6'6" x 5'10"))
Storage Room (2.7m x 2.5m (8'10" x 8'2"))
Utility Room (5.1m x 2.3m (16'8" x 7'6"))
First Floor Landing (8.7m x 3.0m (28'6" x 9'10"))
Bedroom One (5.9m x 3.7m (19'4" x 12'1"))
En-Suite Bathroom (3.1m x 2.2m (10'2" x 7'2"))
Bedroom Two (4.8m x 3.8m (15'8" x 12'5"))
Family Bathroom (3.2m x 2.9m (10'5" x 9'6"))
Bedroom Three (4.7m x 3.8m (15'5" x 12'5"))
Bedroom Four (3.7m x 2.8m (12'1" x 9'2"))
Bedroom Five (5.4m x 4.3m (17'8" x 14'1"))
Dressing Area (3.8m x 2.8m (12'5" x 9'2"))
Property Location
Marketed by Fresco Residential
Disclaimer Property descriptions and related information displayed on this page are marketing materials provided by Fresco Residential. estateagents365.uk does not warrant or accept any responsibility for the accuracy or completeness of the property descriptions or related information provided here and they do not constitute property particulars. Please contact Fresco Residential for full details and further information.


