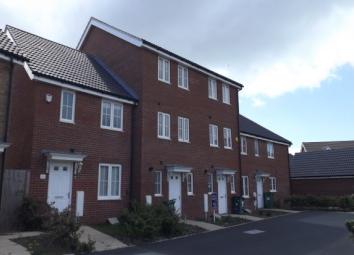Property to rent in Peacehaven BN10, 4 Bedroom
Quick Summary
- Property Type:
- Property
- Status:
- To rent
- Price
- £ 340
- Beds:
- 4
- Baths:
- 1
- Recepts:
- 2
- County
- East Sussex
- Town
- Peacehaven
- Outcode
- BN10
- Location
- Montreal Close, Peacehaven BN10
- Marketed By:
- King & Chasemore - Saltdean Lettings
- Posted
- 2024-04-26
- BN10 Rating:
- More Info?
- Please contact King & Chasemore - Saltdean Lettings on 01273 434533 or Request Details
Property Description
This townhouse is hidden away from the hustle and bustle of Peacehaven, set back in the downs where you can take those long lazy walks in the evening or weekends.
Ground floor:
Entrance hallway:
Downstairs toilet - boiler, low level w.C, pedestal wash hand basin with taps, radiator
Kitchen dining room/lounge - 26'05 x 12'04 range of wall and base units, integrated fridge/freezer, washing machine and dishwasher, stainless steel 1½ bowl sink unit with mixer tap, stainless steel 4 ring gas hob, built in electric oven, stainless steel extractor hood, double glazed patio doors leading out to rear garden, ceiling spot light.
Rear garden - decking area with steps up to the garden, shrubs and plant pots, enclosed private garden.
First floor:
Landing leading to:
Lounge/bedroom 2 - 13'19 x 12'04 two double glazed windows, telephone point, TV point, radiator, carpet
Bedroom 4 - 12'05 x 8'06 double glazed windows, radiator,
Family bathroom - bath, shower with mixer taps, w.C, radiator, wood effect flooring, neutral decoration
Second floor:
Landing leading to:
Bedroom 3 - 12'05 x 11'00 radiator, two double glazed windows, free standing wardrobes
Bedroom 1- 13'09 x 10'02 built in single and double wardrobe, radiator, TV point,
Ensuite shower room - White suite comprising shower cubicle, pedestal wash hand basin with mixer tap, low level w.C., part tiled walls, extractor fan,
Exterior
Front garden
Parking space at the back of the property
Council tax band - D
Property Location
Marketed by King & Chasemore - Saltdean Lettings
Disclaimer Property descriptions and related information displayed on this page are marketing materials provided by King & Chasemore - Saltdean Lettings. estateagents365.uk does not warrant or accept any responsibility for the accuracy or completeness of the property descriptions or related information provided here and they do not constitute property particulars. Please contact King & Chasemore - Saltdean Lettings for full details and further information.

