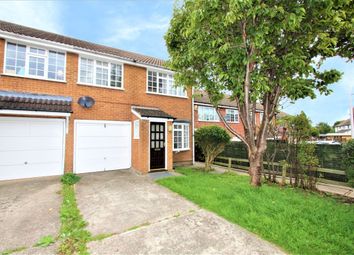Property to rent in Nottingham NG9, 3 Bedroom
Quick Summary
- Property Type:
- Property
- Status:
- To rent
- Price
- £ 167
- Beds:
- 3
- Baths:
- 1
- Recepts:
- 2
- County
- Nottingham
- Town
- Nottingham
- Outcode
- NG9
- Location
- Myrtle Grove, Beeston, Nottingham NG9
- Marketed By:
- Your Move - SDS Beeston
- Posted
- 2024-04-28
- NG9 Rating:
- More Info?
- Please contact Your Move - SDS Beeston on 0115 933 8048 or Request Details
Property Description
A well proportioned three bedroom semi detached house within a very popular location for access to Beeston town centre and Nottingham University. Briefly comprising of: Entrance hall, separate lounge and dining room, fitted kitchen, three well proportioned bedrooms, a family bathroom and separate toilet. Outside there is a driveway and garage along with front and rear gardens. Call to arrange a priority viewing. EPC rating E.
Directions
On leaving the Beeston Office turn left onto the High Road, right onto Humber Road, continue over at the traffic lights and take the left turn onto Myrtle Grove where the property can be found on your left hand side clearly identified by our To Let board.
Entrance Porch
Front entrance door leads into the porch with windows and a further door to the lounge.
Lounge (3.01m x 4.83m)
With bow window to the front, radiator, stairs to the first floor and open plan to the dining room.
Dining Room (2.36m x 2.77m)
With window to the rear, radiator and door to the kitchen.
Kitchen (2.63m x 3.01m)
Fitted kitchen comprising of: Matching wall and base units, sink and drainer with mixer tap, oven, hob and extractor fan over. Also with wall mounted boiler, tiled splash backs, radiator, window to the rear and door to the rear garden.
Landing
With two storage cupboards and access to the roof space.
Bedroom (3.04m x 3.85m)
With window to the front, radiator, storage cupboard and furniture including bed, desk and wardrobe.
Bedroom (2nd) (2.41m x 2.93m)
With window to the front and radiator. Also furniture including bed, desk and wardrobe.
Bedroom (3rd) (2.51m x 3.04m)
With window to the rear, radiator, storage cupboard and bed and desk.
Bathroom (1.51m x 1.67m)
With pedestal wash hand basin, bath with shower over, part tiled walls, radiator, laminate floor and window to the rear.
Separate WC (0.85m x 1.69m)
With WC, laminate floor and window to the rear.
Outside
To the front of the property is a garden and driveway leading to a garage with up and over door. To the rear is a garden mainly laid to lawn with a patio area. There is also access to the rear via the side.
/3
Property Location
Marketed by Your Move - SDS Beeston
Disclaimer Property descriptions and related information displayed on this page are marketing materials provided by Your Move - SDS Beeston. estateagents365.uk does not warrant or accept any responsibility for the accuracy or completeness of the property descriptions or related information provided here and they do not constitute property particulars. Please contact Your Move - SDS Beeston for full details and further information.

