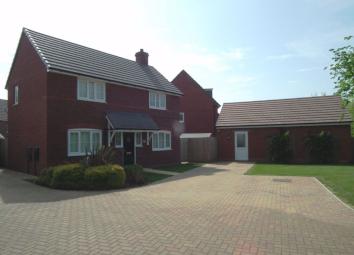Property to rent in Northampton NN6, 3 Bedroom
Quick Summary
- Property Type:
- Property
- Status:
- To rent
- Price
- £ 265
- Beds:
- 3
- Baths:
- 2
- Recepts:
- 2
- County
- Northamptonshire
- Town
- Northampton
- Outcode
- NN6
- Location
- Hawthorn Road, Brixworth, Northampton NN6
- Marketed By:
- Richard Greener
- Posted
- 2024-04-30
- NN6 Rating:
- More Info?
- Please contact Richard Greener on 01604 318038 or Request Details
Property Description
Available 29 July 2019Unfurnished Accommodation: Entrance hall, lounge, kitchen/dining room, cloakroom/wc, first floor landing, three bedrooms, en suite shower room to master, bathroom, shed, off road parking for two cars, garage. No commercial vehicle permitted on development - One small pet considered. Energy Rating B.
Unfurnished Accommodation: Entrance hall, lounge, kitchen/dining room, cloakroom/wc, first floor landing, three bedrooms, en suite shower room to master, bathroom, shed, off road parking for two cars, garage. No commercial vehicle permitted on development - One small pet considered. Energy Rating B.
A recently constructed Barratt three bedroom detached house situated at the end of a private driveway with established hedgerow to the front, garden to side with a timber shed and a lawned rear garden enclosed by fencing. The property benefits from upvc double glazing, gas fired radiator heating, neutral decoration and beige carpets. The entrance hall contains the stairs to the first floor and leads to the lounge and kitchen/dining room. The lounge measures 15`11 x 10 and is dual aspect with a window to the front and double french doors to the rear leading into the garden. The kitchen/dining room measures 15`11 x 13` max with cream gloss fronted cabinets, wood effect vinyl flooring and an integrated dishwasher, gas hob and electric oven provided and there is also plumbing for a washing machine and space for a fridge/freezer. There is also a useful storage/boiler cupboard, a door leading to the rear garden and a further door leading into to the cloakroom/wc with a white suite and wood effect vinyl flooring.
To the first floor there are three bedrooms, the master bedroom measures 14`5 x 8`8 with fitted wardrobes with beige gloss doors and mirror fronts. The en-suite has vinyl tile effect flooring and a double size shower cubicle. The second bedroom is double size measuring 11`9 x 9`3 with a fitted wardrobe. The third bedroom is single size measuring 6`11 x 6`5. The family bathroom has a white suite, vinyl flooring and a shower over the bath.
Property Location
Marketed by Richard Greener
Disclaimer Property descriptions and related information displayed on this page are marketing materials provided by Richard Greener. estateagents365.uk does not warrant or accept any responsibility for the accuracy or completeness of the property descriptions or related information provided here and they do not constitute property particulars. Please contact Richard Greener for full details and further information.

