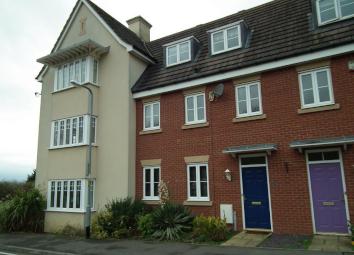Property to rent in Northampton NN5, 3 Bedroom
Quick Summary
- Property Type:
- Property
- Status:
- To rent
- Price
- £ 225
- Beds:
- 3
- Baths:
- 2
- Recepts:
- 1
- County
- Northamptonshire
- Town
- Northampton
- Outcode
- NN5
- Location
- Roundwood Way, Duston, Northampton NN5
- Marketed By:
- Richard Greener
- Posted
- 2024-06-02
- NN5 Rating:
- More Info?
- Please contact Richard Greener on 01604 318038 or Request Details
Property Description
Unfurnished Accommodation: Entrance hall, lounge/dining room, kitchen, cloakroom/wc, three double bedrooms, en suite shower room to master, family bathroom, garage in block with one parking space. No pets permitted, maximum of two sharers permitted. A well presented spacious modern mid terraced townhouse with accommodation over three floors with the benefit of a garage located in a block to the rear (centre of three) with parking space in front. The property benefits from upvc double glazing and gas fired radiator heating
Unfurnished Accommodation: Entrance hall, lounge/dining room, kitchen, cloakroom/wc, three double bedrooms, en suite shower room to master, family bathroom, garage in block with one parking space. No pets permitted, maximum of two sharers permitted. Energy Rating C.
A well presented spacious modern mid terraced townhouse with accommodation over three floors with the benefit of a garage located in a block to the rear (centre of three) with parking space in front. The property benefits from upvc double glazing, gas fired radiator heating and a security alarm (the landlord will not be responsible for maintenance/repair of the alarm).
The front door leads into the entrance hall which has a tiled floor and contains the stairs to the first floor. Doors lead to the lounge/dining room and the spacious cloakroom/wc which has a white suite and tiled floor. The generous sized lounge/dining room measures 25`9 x 11`1 with windows to the front and french doors leading to the rear garden. A door leads into the kitchen 12`9 x 8`5 max which has modern wood effect units, tiled flooring and includes a gas hob and electric double oven with a part glazed door leading to the rear garden. There is also space for a dishwasher, washing machine and fridge/freezer.
To the first floor is an airing cupboard housing the boiler. The family bathroom has a white suite with a shower over the bath and glazed screen. There are also two first floor bedrooms both of which are double size; bedroom two measures 11`2 x 9`6 with a built in wardrobe and bedroom three measures 11`11 x 7`11 plus recess. Stairs lead up to the second floor landing where a door leads to the master bedroom suite which measures 11`9 x 10`6 minimum with a window to the front, velux window to the rear, two double built-in wardrobes and an en suite witha double size shower.
Outside, there is a small front garden and the rear garden is laid mainly to lawn, with a small garden store, paved patio area and a pedestrian gate leading to the garage and parking.
Property Location
Marketed by Richard Greener
Disclaimer Property descriptions and related information displayed on this page are marketing materials provided by Richard Greener. estateagents365.uk does not warrant or accept any responsibility for the accuracy or completeness of the property descriptions or related information provided here and they do not constitute property particulars. Please contact Richard Greener for full details and further information.

