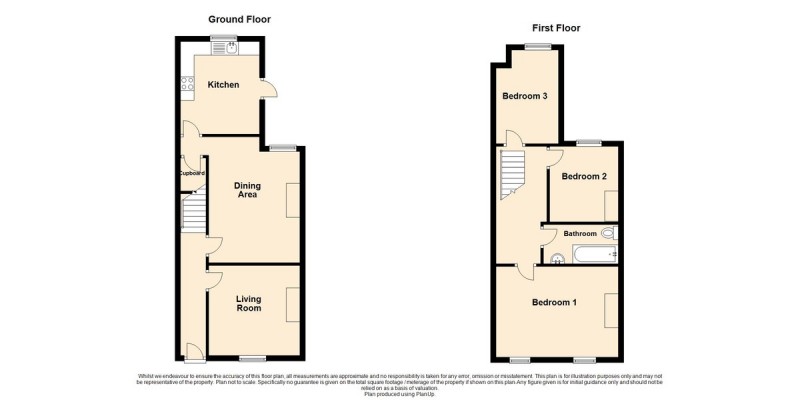Property to rent in Newton-Le-Willows WA12, 3 Bedroom
Quick Summary
- Property Type:
- Property
- Status:
- To rent
- Price
- £ 121
- Beds:
- 3
- Baths:
- 1
- County
- Merseyside
- Town
- Newton-Le-Willows
- Outcode
- WA12
- Location
- Portland Street, Newton-Le-Willows WA12
- Marketed By:
- Jump-Pad Ltd
- Posted
- 2024-04-30
- WA12 Rating:
- More Info?
- Please contact Jump-Pad Ltd on 01925 903949 or Request Details
Property Description
Recently Refurbished. Three bedroom terraced property within walking distance of Earlestown train station and around 1 mile from Newton High Street.
The accommodation briefly comprises of, hallway, New kitchen, living, and dining room, the first floor has three bedrooms and a New bathroom. Flooring has been replaced throughout the property and has been newly redecorated.
Externally there is an easily maintained rear garden. The property is close to all local shops and close to the A580 and motorway network
Affordability
Income affordability is 2.5 times the rent. If the rental amount is 600 per month, you must receive/earn 18,000 per year (600 x 2.5 x 12 months).
Proven income to pass referencing from Permanent contracted hours (no zero-hour contracts, or probation periods).
Income can come from a combination of employment and benefits.
Most benefits are accepted but Housing Benefit cannot be included within the required income affordability.
Referencing Process includes
Employer references
Landlord references
Credit checks include positive credit score and no ccj's or iva's permitted.
Relevant letting fees and tenant protection information
As well as paying the rent, you may also be required to make the following permitted payments.
Permitted payments
Before the tenancy starts (payable to Jump-Pad Ltd 'the Agent')
Holding Deposit: 1 week's rent
Deposit: 4 weeks' rent
During the tenancy (payable to the Agent)
Payment of £50.00 if you want to change the tenancy agreement
Payment of interest for the late payment of rent at a rate of 3% above the Bank of England's published base rate for each day that the payment has been outstanding
Payment for the reasonably incurred costs for the loss of keys/security devices, dependent on the type and associated costs to replace estimated at between £5 and £50.
Payment of any unpaid rent or other reasonable costs associated with your early termination of the tenancy
During the tenancy (payable to the provider) if permitted and applicable
Utilities - gas, electricity, water
Communications - telephone and broadband
Installation of cable/satellite
Subscription to cable/satellite supplier
Television licence
Council Tax
Other permitted payments
Any other permitted payments, not included above, under the relevant legislation including contractual damages.
Tenant Protection
Jump-Pad Ltd is a member of Client Money Protect which is a client money protection scheme, and also a member of The Property Ombudsman (TPO) which is a redress scheme. You can find out more details on the agent's website or by contacting the agent directly.
Entrance hall 14' 4" x 3' 1" (4.38m x 0.94m) fitted mat, grey carpet and white walls
living room 11' 0" x 10' 10" (3.36m x 3.32m) Living room overlooking the front exterior grey carpet and white walls
dining room 13' 5" x 11' 5" (4.10m x 3.49m) UPVC double glazed window overlooking the rear elevation, grey carpet and white walls
kitchen 11' 2" x 7' 6" (3.42m x 2.31m) New white fitted kitchen complimented with wood effect laminate worktops and grey laminate flooring. Integrated appliances include new oven and hob
bedroom 1 14' 6" x 10' 11" (4.44m x 3.34m) Spacious double bedroom overlooking the front elevation. Grey carpet and white walls
bedroom 2 9' 1" x 8' 3" (2.77m x 2.53m) second bedroom overlooking the rear elevation
bathroom 9' 0" x 4' 9" (2.76m x 1.45m) New 3 piece bathroom suite with grey laminate flooring
bedroom 3 11' 3" x 7' 6" (3.45m x 2.30 to 1.92m) Bedroom overlooking the rear elevation grey carpet and white walls
externally The rear of the property has an easily maintained rear garden
Property Location
Marketed by Jump-Pad Ltd
Disclaimer Property descriptions and related information displayed on this page are marketing materials provided by Jump-Pad Ltd. estateagents365.uk does not warrant or accept any responsibility for the accuracy or completeness of the property descriptions or related information provided here and they do not constitute property particulars. Please contact Jump-Pad Ltd for full details and further information.


