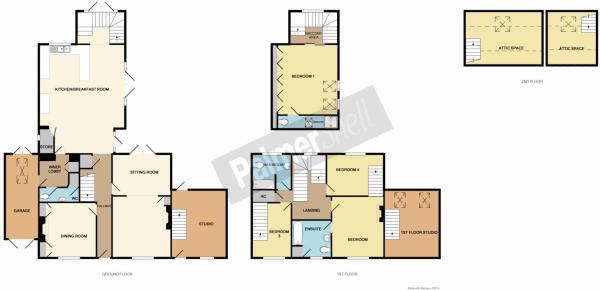Property to rent in Martock TA12, 4 Bedroom
Quick Summary
- Property Type:
- Property
- Status:
- To rent
- Price
- £ 346
- Beds:
- 4
- Baths:
- 1
- Recepts:
- 2
- County
- Somerset
- Town
- Martock
- Outcode
- TA12
- Location
- Bower Hinton, Martock TA12
- Marketed By:
- Palmer Snell - Yeovil Lettings
- Posted
- 2024-05-21
- TA12 Rating:
- More Info?
- Please contact Palmer Snell - Yeovil Lettings on 01935 590854 or Request Details
Property Description
Substantial grade II listed village 4 bedroom period house having grounds approaching 0.5 acre; The property benefits from many period features and is offered in good order part furnished. Available to view by appointment.
Substantial grade II listed village period house having grounds approaching 0.5 acres, The property benefits from many period features, fireplaces, picture rails, flag stone flooring and sash windows whilst also enjoying an extension to the rear giving modern day kitchen/breakfast room and additional en-suite double bedroom with views over the rear gardens. Internal accommodation comprises entrance hallway, sitting room, dining room, downstairs cloakroom, inner lobby and approx. 24ft kitchen/breakfast room, two double bedrooms with en-suites and two further bedrooms both with stairs up to attic spaces, family bathroom. Garage and parking and extensive gardens leading. Available furnished.
Accommodation comprises;
entrance hallway Wooden front door leading to hall, stairs to first floor, flagstones/carpet, under stair storage cupboard, radiator, archway and doors to;
sitting room; 22'10" (6.96m) x 13'11" (4.24m) reducing to 13'1" (4m). Sash window to front aspect, Hamstone fireplace, alcoves and built in cupboards, flagstone flooring (to main part), picture rails, radiators, built in shelving and cupboards, French doors to patio.
Dining room; 12'11" x 11'11" (3.94m x 3.63m). Sash window to front aspect, shutters, wooden fire surround inset with gas fired coal effect burner, built in cupboards/shelving in alcove, picture rails and radiator.
Kitchen/breakfast room; 24'6" X 19'4" (7.47m X 5.9m). Modern range of wall, base and drawer units with worksurfaces over, inset with two and a quarter bowl sink/drainer unit, walk in larder cupboard with window, gas fired Aga with additional four ring gas hob and two further electric ovens, built-in dishwashers, microwave/electric oven, windows to rear, French patio doors with glazed side panels and single glazed door with side panels leading out to patio, stairs and half landing with a further set of French patio doors and glazed side panels leading to garden, (stairs also leading to double en-suite bedroom) and under stair alcove/storage, further door leading to;
inner lobby Built-in storage cupboard, inner door to garage, tiled flooring and door to;
downstairs cloakroom WC, pedestal wash hand basin, built-in storage cupboard/shelved, built-in wall mounted cupboard housing gas fired boiler, tiled splashbacks, tiled flooring and radiator.
Master bedroom - ensuite 14'2" x 13'4" (4.32m x 4.06m). Situated over the kitchen extension with views through glass sliding doors out to rear garden, double bedroom with four Velux windows to side aspect, blinds, built-in eaves storage, built-in wardrobes in eaves and door to;
en-suite Shower cubicle with wall mounted shower, pedestal wash hand basin, WC, tiled splashbacks, Velux window and wall mounted mirror.
First floor landing Window to rear aspect, walk-in airing cupboard housing hot water tank and shelving, doors to:
Double bedroom en-suite 13'9" x 11'9" (4.2m x 3.58m). Sash windows to front aspect, wooden flooring, radiator, ornate fire surround and grate and door to;
en-suite Panelled bath with shower over, pedestal wash hand basin, WC, tiling to splashbacks, chrome towel rail, built-in shelved cupboard and sash window to front aspect:
Bedroom three 12'10" x 8'7" (3.91m x 2.62m). Sash window to front aspect, radiator, shelving, stairs up to attic area - (5.33m x 3.7m maximum floor area with height restriction) - balconied area, beams, Velux window and eaves storage.
Bedroom four 11'11" x 9'4" (3.63m x 2.84m). Window to rear aspect, wooden flooring, shelving, radiator, stairs up to attic area - (3.7m x 3.4m maximum floor area with height restriction) - balconed area/storage, Velux window.
Bathroom Panelled bath with shower over, pedestal wash hand basin, WC, tiling, window to rear aspect and radiator.
Outside
Parking; (Please note the driveway is narrow and only for small car) To the side of the property there is parking for one small car with wooden doors opening into a garage, power and light, double doors leading to garden/rear, Velux electric window and internal door leading to house.
Front garden Enclosed with railing and gate leading to path and front door, Oak canopy, lawned gardens and established wisteria/Honeysuckle.
Rear garden Paved patio area, Hamstone walls, two sets of steps leading up to main garden, power and light. Lawned garden with established shrubs and trees including, Magnolia, Walnut, Bay tree, apple and pear trees, leading down to wide/previous vegetable plot and shed. Outside water tap and outside lights to rear of house. Greenhouse.
The country town of Martock is situated in surrounding countryside and offers a wide range of amenities including a variety of Shops, Post Office, Bank, Inns, Dentist, Doctor & Veterinary Surgeries, Chemist, Churches, 'bus services to neighbouring towns and villages and recreational facilities. The town contains a number of character properties and buildings of historic interest. Yeovil is eight miles (Mainline Station - Waterloo), South Petherton three, Crewkerne eight, A303 one and the county town of Taunton (M5 Motorway & Mainline Station - Paddington)
Property Location
Marketed by Palmer Snell - Yeovil Lettings
Disclaimer Property descriptions and related information displayed on this page are marketing materials provided by Palmer Snell - Yeovil Lettings. estateagents365.uk does not warrant or accept any responsibility for the accuracy or completeness of the property descriptions or related information provided here and they do not constitute property particulars. Please contact Palmer Snell - Yeovil Lettings for full details and further information.


