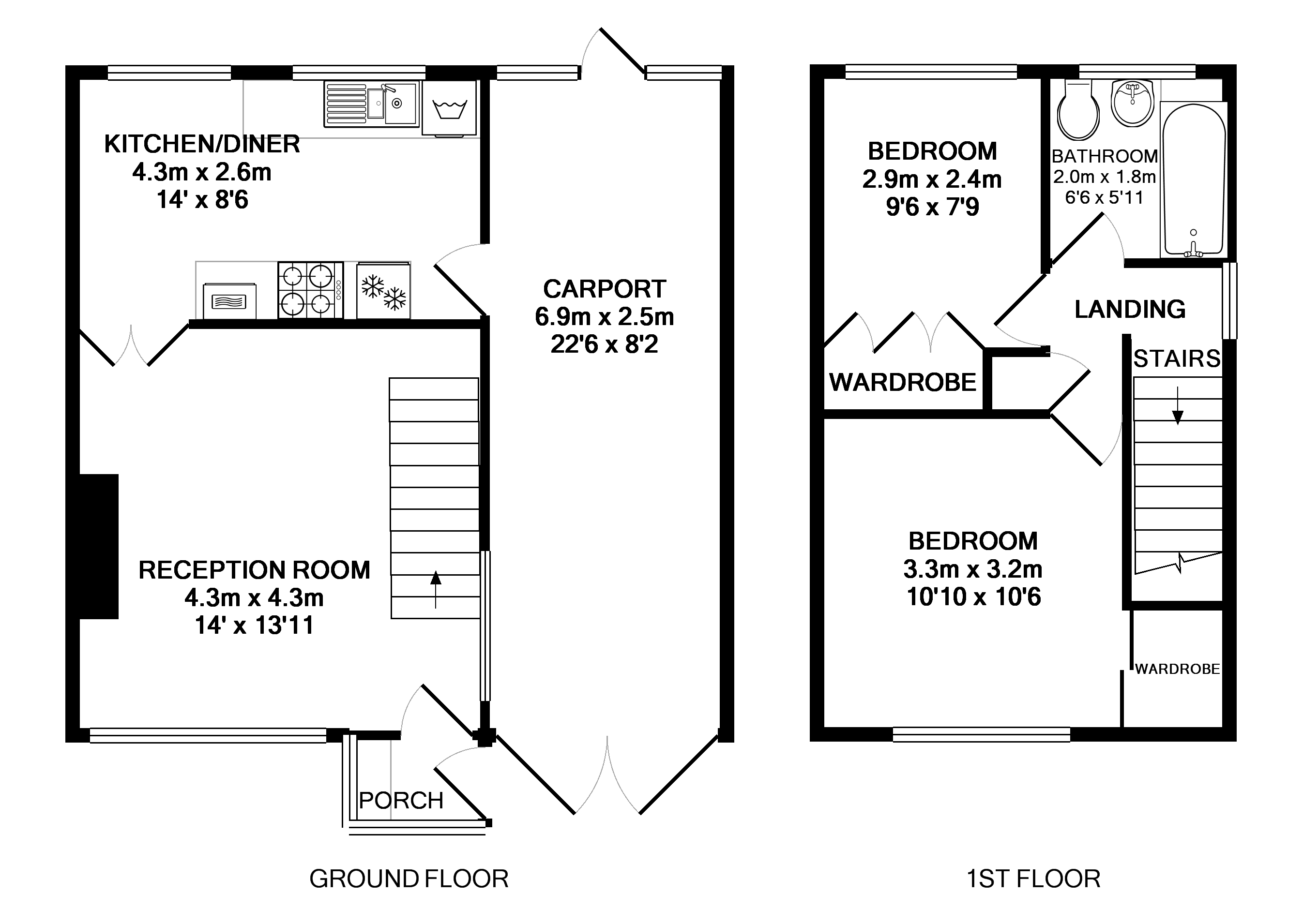Property to rent in Loughborough LE12, 2 Bedroom
Quick Summary
- Property Type:
- Property
- Status:
- To rent
- Price
- £ 133
- Beds:
- 2
- Baths:
- 1
- Recepts:
- 1
- County
- Leicestershire
- Town
- Loughborough
- Outcode
- LE12
- Location
- Weldon Avenue, Sileby LE12
- Marketed By:
- Huntleys
- Posted
- 2019-05-05
- LE12 Rating:
- More Info?
- Please contact Huntleys on 01509 428995 or Request Details
Property Description
A well presented two bedroom house situated in this quiet cul de sac in the popular village of Sileby. Comprising lounge with open plan staircase to first floor; modern fitted kitchen including a gas hob and oven. To the first floor there are 2 bedrooms; bathroom with white 3 piece suite; garden with patio area; Gas central heating and uPVC double glazing.
Living Room 4.27m (14'0) x 4.3m (14'1)
A contemporarily decorated, spacious and light room with open plan staircase leading to the first floor. Large window overlooking the front garden, feature fireplace with modern gas fire and double doors leading to the kitchen.
Kitchen 4.26m (14') x 2.6m (8'6)
Modern fitted shaker style kitchen with beach cabinets; integrated oven and gas hob, Washing machine, Fridge freezer, tiled splash-back with window overlooking the rear garden.
Master bedroom 4.2m (13'9) x 4.2m (13'9)
Spanning the full width of the house this large double bedroom has fitted wardrobes and views to the fount.
Bedroom Two 2.89m (9'6) x 2.36m (7'9)
A good smaller double / large single room with fitted wardrobes and views of the rear garden.
Bathroom 1.98m (6'6) x 1.79m (5'10)
Three piece bathroom suite with shower over the bath. Situated on the 1st floor.
Garden
A well presented mature garden. Patio seating area with the rest laid to lawn and planted borders. Includes a garden shed.
Parking
On drive parking for one car with further space in the carport. Further parking available on road without restriction.
Heating
Gas fired central heating.
Glazing
Modern, good quality, uPVC double glazing.
Pets
Sorry, no pets.
Property Location
Marketed by Huntleys
Disclaimer Property descriptions and related information displayed on this page are marketing materials provided by Huntleys. estateagents365.uk does not warrant or accept any responsibility for the accuracy or completeness of the property descriptions or related information provided here and they do not constitute property particulars. Please contact Huntleys for full details and further information.


