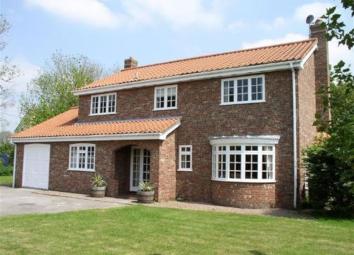Property to rent in Leeds LS25, 4 Bedroom
Quick Summary
- Property Type:
- Property
- Status:
- To rent
- Price
- £ 288
- Beds:
- 4
- Baths:
- 2
- Recepts:
- 3
- County
- West Yorkshire
- Town
- Leeds
- Outcode
- LS25
- Location
- Little Fenton Lane, Sherburn In Elmet, Leeds LS25
- Marketed By:
- Belvoir - York
- Posted
- 2024-05-31
- LS25 Rating:
- More Info?
- Please contact Belvoir - York on 01904 595576 or Request Details
Property Description
Belvoir York are delighted to present this immaculate four bedroom property. Situated on the edge of the Little Fenton Village within a short commuting distance of Church Fenton, Sherburn in Elmet and surrounding areas. Easy access to the A1/M62 and fast train connections to Leeds and York.
The accommodation giving approximate room sizes comprises :-
Entrance porch
Quarry tiled floor, multi-paned door and side screen leading to :-
Reception hall
12ft0in x 10ft1in (3.66m x 3.07m)
Oak flooring, double radiator, ceiling cornice, window to front, staircase to first floor.
L shaped lounge/dining area
lounge
21ft4in x 11ft11in (6.50m x 3.63m)
Plus bay window to front, two further side windows and patio door to rear garden, feature fireplace with full height rustic brick chimney piece, heavy oak mantle with brick and stone recess housing log effect fire, oak flooring, T.V. Point, double radiator, ceiling cornice.
Dining area
11ft9in x 10ft11in (3.58m x 3.33m)
Window to rear, double radiator, ceiling cornice, oak flooring.
Gym/play room
11ft0in x 9ft11in (3.35m x 3.02m)
Window to front, double radiator, exposed wooden flooring, T.V. Point.
Cushioned flooring, gym equipment
Breakfast kitchen
13ft11in x 9ft11in (4.24m x 3.02m)
Brand new farmhouse style kitchen to be fitted before commencement of tenancy - more information provided on request
Utility room
8ft0in x 7ft2in (2.44m x 2.18m)
Stainless steel sink unit set in work top with cupboard under, plumbed for automatic washing machine, wall cupboards, tiled splashbacks, window and door to rear, further door to garage.
Cloakroom (off)
Low flush w.C., tiled floor.
Reading room
Solid wood flooring, patio door leading outside
First floor
Turned staircase to :-
First floor gallery landing
Radiator, loft access.
Bedroom one
12ft0in x 12ft0in (3.66m x 3.66m) overall
With window to front enjoying long distance views, radiator.
En-suite bathroom
Half tiled walls, coloured suite comprising power shower, pedestal wash basin, low flush w.C., airing cupboard with insulated tank, radiator.
Bedroom two
12ft3in x 11ft0in (3.73m x 3.35m) overall
Window to rear, radiator.
Bedroom three
12ft0in x 9ft3in (3.66m x 2.82m) max
Window to rear, radiator.
Bedroom four
10ft1in x 9ft11in (3.07m x 3.02m)
Window to front, radiator, built in double wardrobe.
Family bathroom
9ft7in x 7ft0in (2.92m x 2.13m)
Tiled walls, coloured suite comprising bath, wash hand basin, low flush w.C., shower cubicle, radiator.
To the outside
A five bar entrance gate opens up into the front courtyard providing parking and turning space for several vehicles.
Gardens
Ellerker House is situated within good sized enclosed gardens, screened to the south west boundary by established conifer hedging with fields beyond, deep well stocked borders with bushes and shrubs, extensive lawns to front, side and rear. Oil storage tanks, part screened patio area to rear, established trees.
Property Location
Marketed by Belvoir - York
Disclaimer Property descriptions and related information displayed on this page are marketing materials provided by Belvoir - York. estateagents365.uk does not warrant or accept any responsibility for the accuracy or completeness of the property descriptions or related information provided here and they do not constitute property particulars. Please contact Belvoir - York for full details and further information.

