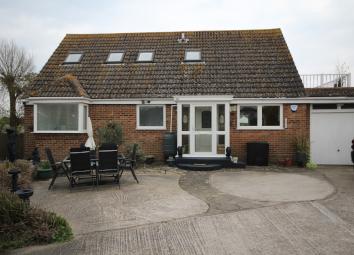Property to rent in Lancing BN15, 4 Bedroom
Quick Summary
- Property Type:
- Property
- Status:
- To rent
- Price
- £ 381
- Beds:
- 4
- Baths:
- 1
- Recepts:
- 1
- County
- West Sussex
- Town
- Lancing
- Outcode
- BN15
- Location
- Old Salts Farm Road, Lancing BN15
- Marketed By:
- Michael Jones & Bacon
- Posted
- 2019-05-17
- BN15 Rating:
- More Info?
- Please contact Michael Jones & Bacon on 01903 890692 or Request Details
Property Description
A well presented four bedroom detached chalet bungalow, located within walking distance of Lancing seafront. The property comprises of a modern kitchen/breakfast room with appliances, separate utility room, large living room with Inglenook fireplace, ground floor bedroom and modern bathroom, three first floor bedrooms (one with large terrace with sea views), separate WC, first floor shower room, extensive off road parking and attached garage. Additional benefits include uPVC double glazing, gas central heating and secure gardens.
Living Room
Original Inglenook fireplace, radiator, uPVC double glazed French style double doors leading to rear garden, spiral staircase to first floor, return door to inner hallway.
Kitchen/Dining Room
Kitchen Area
An extensive range of cottage style cream wall and base units, natural bricks fireplace with range cooker, beech effect work surface with inset 1½ bowl sink unit, American style fridge/freezer, vinyl flooring, uPVC double glazed window to front aspect, glazed door to inner hallway, square opening to:
Dining Area
uPVC double glazed window overlooking rear garden, glazed door to living room, radiator, vinyl flooring, door to:
Utility Room
Matching work surface area with space and plumbing for two appliances below, wall mounted gas fired boiler, door to attached garage, uPVC double glazed door to rear garden.
Ground Floor Master Bedroom
uPVC double glazed square bay window to front aspect, radiator.
Bathroom
Modern white suite comprising large corner bath with curved shower screen and wall mounted shower over, vanity unit with inset wash hand basin and cupboard below, low level WC, mirrored medicine cabinet, two further medicine cabinets, chrome towel rail/radiator, part tiled walls, vinyl flooring, uPVC double glazed window.
Bedroom Two
Radiator, uPVC double glazed door to:
Southerly Roof Terrace
Bedroom Three
Part restricted head room with Velux window and fitted blind, uPVC double glazed window overlooking the rear garden, radiator.
Bedroom Four
WC
White suite comprising low level WC, pedestal wash hand basin, extractor fan, part restricted head room.
Shower Room
Extensively laid to lawn with mature tree and shrub borders, chicken coup, feature seated area, greenhouse, patio area, side access.
Attached Garage
With up and over style door, door to utility room.
Located to the front of the property accessed via wooden double gates and laid mainly to hard standing providing off road vehicle standing space for several vehicles.
Property Location
Marketed by Michael Jones & Bacon
Disclaimer Property descriptions and related information displayed on this page are marketing materials provided by Michael Jones & Bacon. estateagents365.uk does not warrant or accept any responsibility for the accuracy or completeness of the property descriptions or related information provided here and they do not constitute property particulars. Please contact Michael Jones & Bacon for full details and further information.

