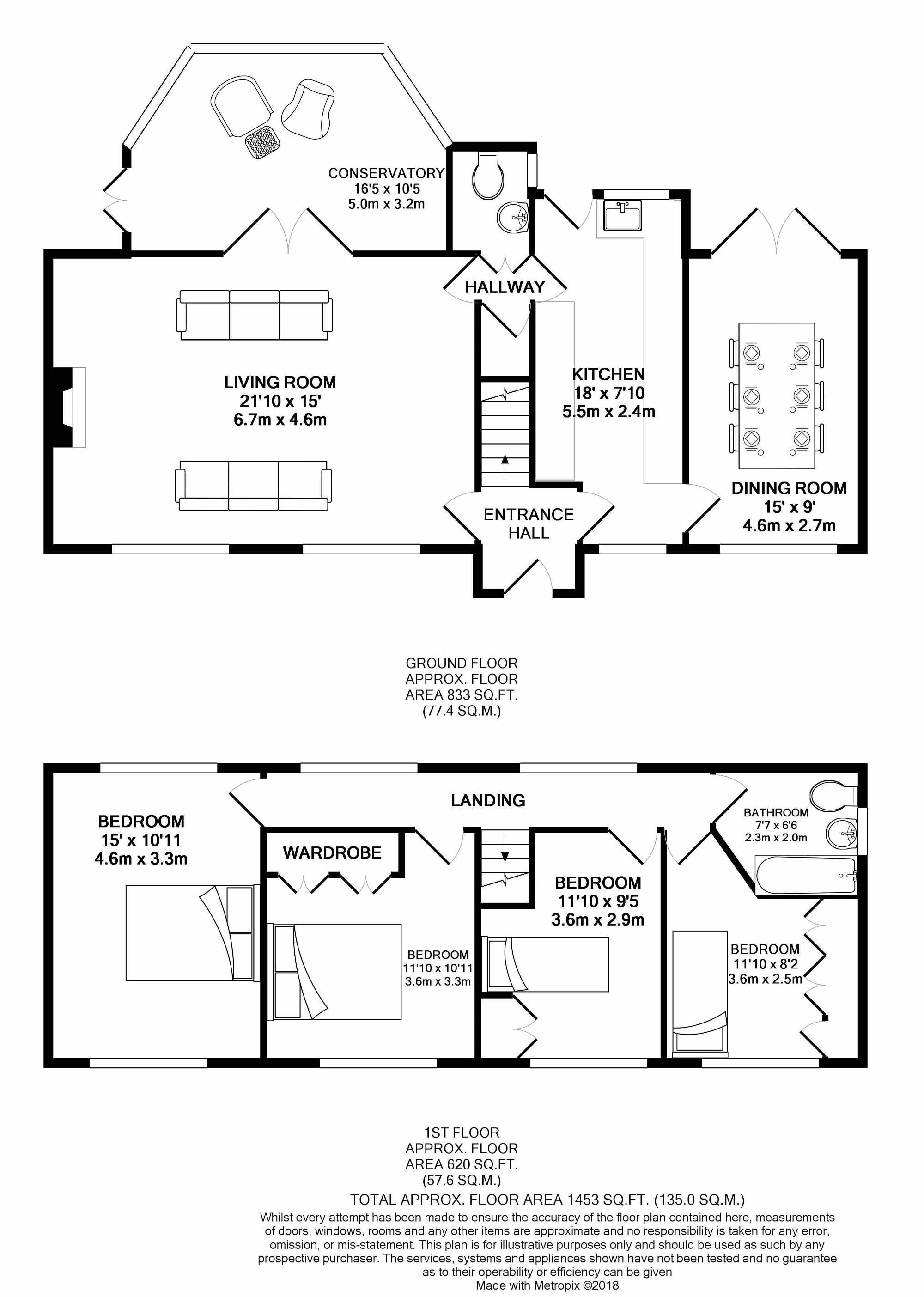Property to rent in Knutsford WA16, 4 Bedroom
Quick Summary
- Property Type:
- Property
- Status:
- To rent
- Price
- £ 381
- Beds:
- 4
- Baths:
- 1
- Recepts:
- 3
- County
- Cheshire
- Town
- Knutsford
- Outcode
- WA16
- Location
- Broad Oak Lane, Mobberley, Knutsford WA16
- Marketed By:
- Irlams Estate Agents
- Posted
- 2018-09-06
- WA16 Rating:
- More Info?
- Please contact Irlams Estate Agents on 01565 358006 or Request Details
Property Description
This superb, spacious detached house has been lovingly refurbished and sympathetically maintained to offer top quality accommodation in a stunning semi-rural location. Sitting in an enviable position enjoying front and back vistas over open countryside, the property lies only a few minutes' drive from Knutsford, Mobberley and Hale centres. Particular mention made of the large, bright living room opening up on the equally spacious conservatory.
The property is approached via a gravel driveway providing ample parking for several cars, and sits in the centre of its plot allowing a lovely wrap-around garden aspect, laid mainly to lawn and enjoying stunning views over open countryside. To the side is a 'secret' garden area laid to lawn and surrounded by mature trees and shrubs.
Directions
From Knutsford town centre turn down Adams Hill (A537) passing the rail station on your left. At the traffic lights turn left up Hollow Lane onto Mobberley Road and continue towards Mobberley village. Just prior to reaching the village turn left onto Broadoak Lane and the property will be seen towards the end on your left hand side.
Hallway
Hardwood front door. Opaque windows to front. Ceiling light point. Stairs to first floor. Wood floor.
Living Room
Coved ceiling. Ceiling light point. Windows to front, side and rear. Feature brick fireplace with cast iron grate on stone slate hearth and beam mantle. Radiator. Corner window seating area.
Garden Room
uPVC double glazed windows and patio doors to three aspects. Ceiling light point. Tiled floor. Radiator.
Kitchen
Fitted with a range of wooden units comprising cupboards and drawers with granite work surfaces over and matching wall units. White Belfast sink with mixer tap and tiled surround. Smeg built-in oven, grill and built-in microwave. Belling 4 ring halogen hob with extractor over. Integrated dishwasher. Integrated fridge and freezer. Downlights. UPVC double glazed windows to front and rear. Courtesy door to rear. Radiator. Door to living room. Stone tiled floor. Deep utility cupboard with shelving and light.
Downstairs WC
Low level WC. Wall hung wash hand basin with chrome taps and tiled splashback. Opaque windows to side. Radiator. Ceiling light point. Tiled floor. Space and plumbing for washing machine. Worcester boiler.
Dining Room
Ceiling light point. Patio doors to rear garden. Hardwood window to front. Radiator. Wood floor.
Landing
uPVC double glazed window to rear. Two ceiling light points. Two radiators.
Bedroom
Ceiling light point. UPVC double glazed windows to front and rear. Radiator.
Bedroom
Ceiling light point. UPVC double glazed window to front. Radiator. Fitted wardrobes to one wall. Fitted dressing table to one wall.
Bedroom
Ceiling light point. UPVC double glazed window to front. Radiator. Loft hatch. Fitted wardrobes and shelving to one wall. Fitted dressing table.
Bedroom
Ceiling light point. UPVC double glazed window to front. Radiator. Fitted wardrobes and dressing table.
Bathroom
White suite comprising panelled bath with chrome shower fitment, tiled surround and glazed screen. Pedestal wash hand basin with chrome taps, low level WC. Half panelled walls. Ceiling light point. Chrome heated towel radiator. Wood effect flooring. UPVC double glazed windows to side.
Externally
The property is approached via a gravel driveway providing ample parking for several cars, and sits in the centre of its plot allowing a lovely wrap-around garden aspect, laid mainly to lawn and enjoying stunning views over open countryside. The to side is a 'secret' garden area laid to lawn and surrounded by mature trees and shrubs.
Views
Property Location
Marketed by Irlams Estate Agents
Disclaimer Property descriptions and related information displayed on this page are marketing materials provided by Irlams Estate Agents. estateagents365.uk does not warrant or accept any responsibility for the accuracy or completeness of the property descriptions or related information provided here and they do not constitute property particulars. Please contact Irlams Estate Agents for full details and further information.


