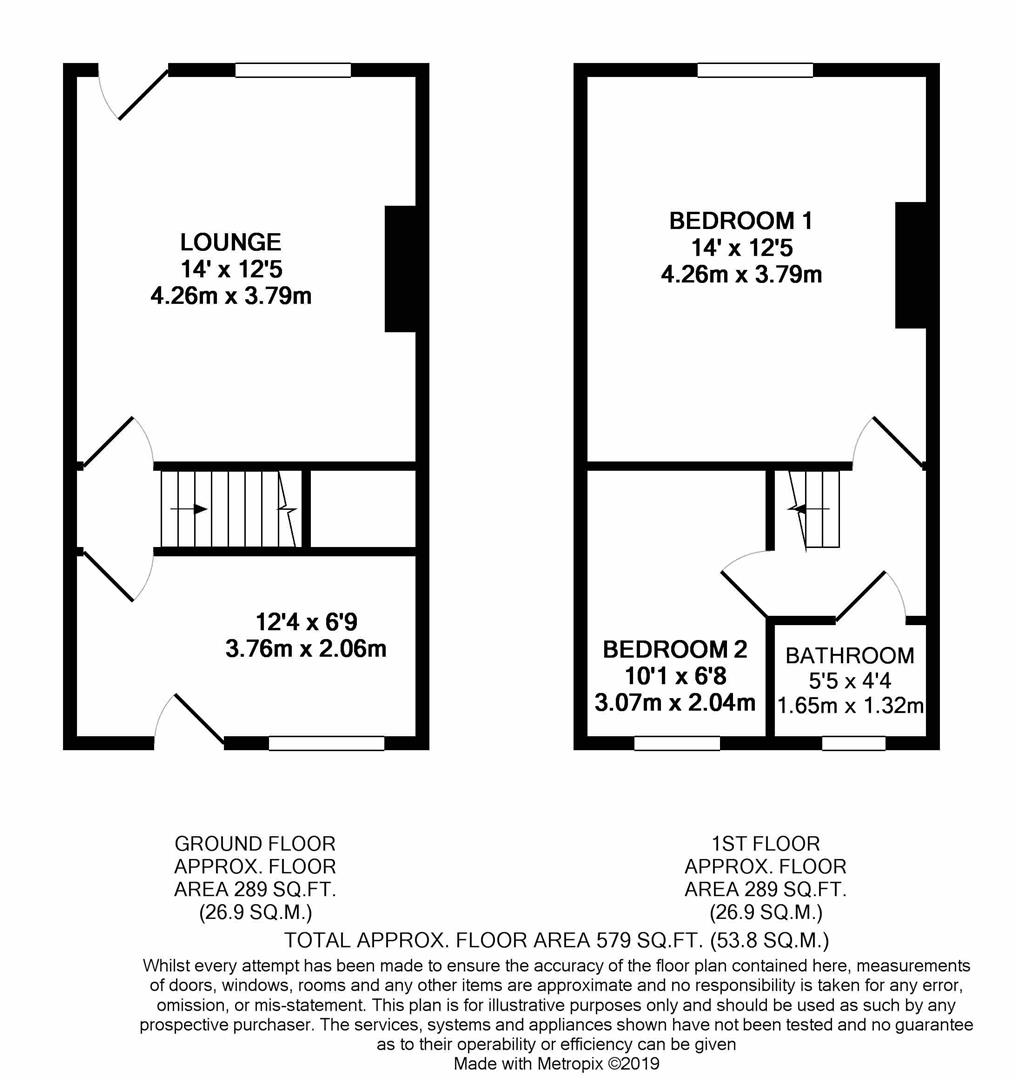Property to rent in Huddersfield HD3, 2 Bedroom
Quick Summary
- Property Type:
- Property
- Status:
- To rent
- Price
- £ 138
- Beds:
- 2
- Baths:
- 1
- Recepts:
- 1
- County
- West Yorkshire
- Town
- Huddersfield
- Outcode
- HD3
- Location
- Cadogan Avenue, Lindley, Huddersfield HD3
- Marketed By:
- Martin Thornton Estate Agents
- Posted
- 2024-05-30
- HD3 Rating:
- More Info?
- Please contact Martin Thornton Estate Agents on 01484 973724 or Request Details
Property Description
**** avaliable 1st March 2019 ****
Conveniently situated with-in walking distance of Lindley Village with its various bars, restaurants, recommended local schooling and hospital, is this well-appointed, two double bedroomed, stone built, terraced house. The property offers accommodation comprising kitchen with integrated appliances, lounge, and, to the first floor, two good sized bedrooms and house bathroom. Externally, there is a low maintenance walled garden to the front elevation. To the rear there is a fenced, enclosed, lawned garden and gravelled hard standing, suitable for parking. As one would expect, the property enjoys a gas central heating system and is fully uPVC double glazed.
Viewing highly recommended!
Referencing: £150.00 (single applicant) £240.00 (joint application) guarantor fee: £80.00 As part of our application process, fees will become due for referencing, tenancy administration and an inventory check, these will be charged in addition to the Rent and Deposit that will be payable before the tenancy starts.
Lounge
A uPVC double glazed door opens to the lounge, where there is coving to the ceiling, a ceiling light point and a radiator. A uPVC double glazed window gives a pleasant outlook over the front garden. There is a useful, under-stairs store cupboard, and an exposed timber mantle with tiled hearth, home to an electric fire. A timber panelled door takes us through to the inner hallway.
Kitchen
Set to the rear of the property, this room has lots of light from the rear elevation via a uPVC double glazed window and a uPVC double glazed door. The kitchen comprises of a range of modern base cupboards, drawers, roll-edged worktops and tiled splashbacks with matching wall cupboards over. There are integrated appliances, including split level hob and oven, an inset, stainless sink unit with mixer tap. There is an attractive Karndean style floor running throughout, spot lamps to the ceiling and a radiator. This room is home to the Baxi central heating boiler.
Inner Hallway
There is a wall light point and a staircase rising to the first floor.
Bedroom One
This well proportioned Master Bedroom has a uPVC double glazed window to the front elevation, coving to the ceiling, a ceiling light point, various power points and a radiator.
Bedroom Two
This bedroom, set to the rear of the property, has a uPVC double glazed window looking down to the lawned garden below. There are built-in storage cupboards over the bulkhead, coving to the ceiling, a ceiling light point and a radiator.
House Bathroom
Having a white suite comprising low flush WC and a vanity hand-basin. There is a panelled bath with over-lying Triton electric shower. The walls are tiled with contrasting tiled effect floor. There is a ceiling light point, an extractor fan, and additional light comes from the rear elevation courtesy of a uPVC double glazed window.
External Details
To the front of the property, there is a low maintenance pebbled, walled garden with wrought iron access gate and some mature shrubbery borders. To the rear, there is a fenced, enclosed lawned garden with timber panelled access gate leading to hard standing, suitable for parking.
Property Location
Marketed by Martin Thornton Estate Agents
Disclaimer Property descriptions and related information displayed on this page are marketing materials provided by Martin Thornton Estate Agents. estateagents365.uk does not warrant or accept any responsibility for the accuracy or completeness of the property descriptions or related information provided here and they do not constitute property particulars. Please contact Martin Thornton Estate Agents for full details and further information.


