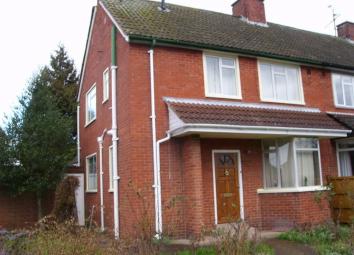Property to rent in Hereford HR2, 3 Bedroom
Quick Summary
- Property Type:
- Property
- Status:
- To rent
- Price
- £ 143
- Beds:
- 3
- Baths:
- 2
- Recepts:
- 2
- County
- Herefordshire
- Town
- Hereford
- Outcode
- HR2
- Location
- Beattie Avenue, Hereford HR2
- Marketed By:
- Belvoir
- Posted
- 2024-03-31
- HR2 Rating:
- More Info?
- Please contact Belvoir on 01432 367062 or Request Details
Property Description
Hunderton – 17/07/2019
Situated in a residential area in South Hereford, within walking distance to City Centre, this 3 bedroom semi-detached family home comprises of entrance hall, sitting room, dining room, kitchen, utility with separate WC, family bathroom, three bedrooms and gardens to the front rear. This spacious property also benefits from gas heating, double glazing & on street parking.
Suitable for professional couple or family. No smokers. Pets considered.
Ground Floor Entrance Hall With carpet, radiator, coat rail, telephone point, understairs storage cupboard, stairs with carpet leading to landing.
Sitting Room 4.78m x 3.05m (15' 8" x 10' ) With carpet, electric fire and surround, bay window with curtains, wall lights, radiator, built-in storage cupboard. Dining Room 2.39m x 3.40m (7' 10" x 11' 2") With carpet, roller blind and radiator. Inner Hall With vinyl flooring, radiator, access into WC, access into storage cupboard and access into utility room with sink, space for washing machine, space for tumble dryer and tile flooring. Kitchen 2.72m x 4.19m (8' 11" x 13' 9") With electric cooker, space for fridge/freezer, radiator, breakfast bar, newly fitted matching wall and base units, roller blind, pantry, vinyl flooring.
First Floor Landing With carpet, curtains and built-in airing cupboard.
Bathroom With bath, electric shower over, shower rail, shower curtain, WC, wash hand basin, bathroom cabinet, mirrors, towel rail, radiator and vinyl flooring. Bedroom 2 3.12m x 3.20m (10' 3" x 10' 6") Double with carpet, curtains and radiator. Bedroom 1 4.06m x 3.00m (13' 4" x 9' 10") Double room with carpets, curtains and radiator. Bedroom 3 3.02m x 2.08m (9' 11" x 6' 10") Single room with carpet, curtains and radiator.
Exterior Garden Front with path leading to front door, boarders, lawn, shrubs, access into rear garden.
Rear garden with lawn, boarders and access to front.
Notes Important Please note these details are not up to date and should only be used as a guide.
Directions From our office, turn left at the traffic lights heading south onto Greyfriars Bridge/A49 and remain in right hand lane. Keep right and turn onto Belmont Road. Just after going under the bridge, turn right into Beattie Avenue and the property is on the right hand side.
Property Location
Marketed by Belvoir
Disclaimer Property descriptions and related information displayed on this page are marketing materials provided by Belvoir. estateagents365.uk does not warrant or accept any responsibility for the accuracy or completeness of the property descriptions or related information provided here and they do not constitute property particulars. Please contact Belvoir for full details and further information.

