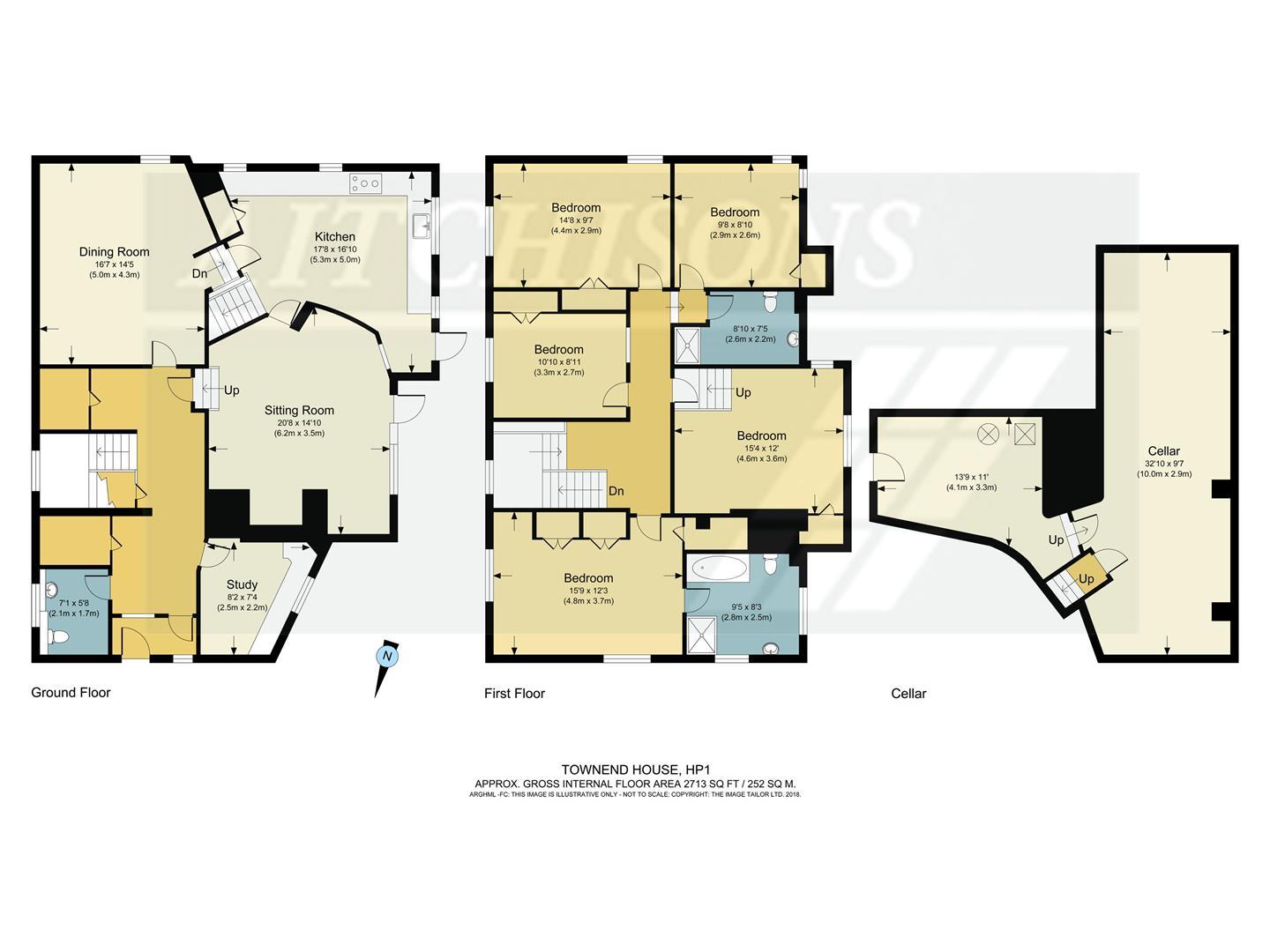Property to rent in Hemel Hempstead HP1, 5 Bedroom
Quick Summary
- Property Type:
- Property
- Status:
- To rent
- Price
- £ 450
- Beds:
- 5
- Baths:
- 2
- Recepts:
- 2
- County
- Hertfordshire
- Town
- Hemel Hempstead
- Outcode
- HP1
- Location
- High Street, Hemel Hempstead HP1
- Marketed By:
- Aitchisons
- Posted
- 2019-03-17
- HP1 Rating:
- More Info?
- Please contact Aitchisons on 01442 493773 or Request Details
Property Description
A splendid example of a spacious Grade II listed, detached residence positioned within the picturesque Old Town High Street, within close proximity and enjoying views of the beautiful Gadebridge Park and the gardens of St Mary's Church. This landmark building believed to date, in part, back to the sixteenth century offers over 2700 square feet of living space and comprises of two good size reception rooms, spacious kitchen, study and five generous bedrooms with en-suite to the master. The property enjoys a secluded and mature south/south west facing garden. Their are two parking spaces to the rear of the property.
Available from the 1st of January on a Furnished basis. Pets considered. Council Tax Band G
Entrance Hall
Spacious hall with doors leading to lounge, dining room, study and cloakroom, two deep storage cupboards, one with water softener, collection of exposed beams, stairs rising to first floor with cupboard under.
Cloakroom
Comprising WC, pedestal hand wash basin, window to front, wood flooring.
Lounge (6.25 x 4.25 (20'6" x 13'11"))
Double glazed window to rear with double glazed door leading onto rear garden, ornate brick built Inglenook style feature fireplace with inset contemporary Living Flame gas fire, the room enjoys a wealth of exposed beams and door connecting to:
Kitchen (5.36 x 5.08 (17'7" x 16'7"))
Comprising a range of eye and base units with complementary rolltop work surfaces and matching central island, inset 1½ bowl enamel sink unit, fitted four oven gas fired Aga with additional gas hob and separate oven, double glazed window to rear and door to rear garden, two frosted windows to side, tiled flooring, exposed beams, pantry cupboard, stable door with steps down to cellar and steps up to:
Dining Room (5.05 x 4.09 (16'6" x 13'5"))
Two windows to front, a wealth of exposed beams, frosted window to side.
Study (2.21 x 2.44 (7'3" x 8'0"))
Cellar
An extensive cellar with restricted head height comprising two rooms, one housing hot water cylinder and boiler for the warm air system, the second housing fuse box and gas meter.
First Floor Landing
A spacious landing with feature beams and window to front, doors leading to all bedrooms
Bedroom One (4.78 x 3.86 (15'8" x 12'7"))
Windows to front and side, a range of built in wardrobes, access via a loft hatch to two loft spaces, one with window to front and the other with window to rear. Door to:
En-Suite
With bath and shower attachment, WC, hand wash basin, shower cubicle, tiled flooring, splashbacks, double glazed window to rear, window to side, exposed beams.
Bedroom Two (4.57 x 3.68 (14'11" x 12'0"))
Steps down to the room with double glazed windows to rear and side, exposed beams and built in wardrobe.
Bedroom Three (4.5 x 2.92 (14'9" x 9'6"))
Windows to front and side, attractive vaulted ceiling, exposed beams and built in wardrobes.
Bedroom Four (2.97 x 2.69 (9'8" x 8'9"))
Double glazed windows to rear and side, built in cupboard.
Bedroom Five (3.33 x 2.72 (10'11" x 8'11"))
Double glazed window to front, exposed beams, part vaulted ceiling, built in wardrobe.
Shower Room
Comprising walk in shower, hand wash basin, WC, tiled flooring, splashback areas, double glazed window to rear.
Rear Garden
A private and attractive South/South Westerly facing walled rear garden with splendid views and paved patio area with retaining wall, steps down to lawned area, generously stocked with mature shrubs and flowers, gated side access.
Parking
The property has the benefit of two parking spaces in the adjoining private car park.
Property Location
Marketed by Aitchisons
Disclaimer Property descriptions and related information displayed on this page are marketing materials provided by Aitchisons. estateagents365.uk does not warrant or accept any responsibility for the accuracy or completeness of the property descriptions or related information provided here and they do not constitute property particulars. Please contact Aitchisons for full details and further information.


