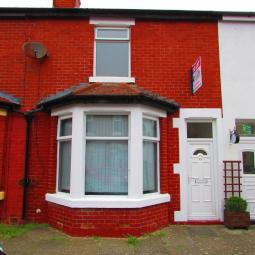Property to rent in Fleetwood FY7, 2 Bedroom
Quick Summary
- Property Type:
- Property
- Status:
- To rent
- Price
- £ 125
- Beds:
- 2
- Baths:
- 1
- Recepts:
- 1
- County
- Lancashire
- Town
- Fleetwood
- Outcode
- FY7
- Location
- Belmont Road, Fleetwood, Lancashire FY7
- Marketed By:
- Letting Solutions
- Posted
- 2024-05-17
- FY7 Rating:
- More Info?
- Please contact Letting Solutions on 01253 276715 or Request Details
Property Description
If you are looking for a new home close to Fleetwood town centre then please look no further than this bay fronted, mid terrace home. Extremely convenient for local tram & bus routes and other local amenities including the local park, ideal for those tenants with a young family.
You enter into the property and are greeted by a hallway and stairs to the first floor. Turn to your left and you will find a bright living room with a feature brick fire surround, from here you will find the dining kitchen which is fitted with a selection of white eye and base level units, from here you gain access to a small enclosed rear yard.
Upstairs, you will find a family bathroom with an over bath shower and 2 double bedrooms. This family home is warmed by gas central heating throughout and this is complimented by double glazing. Those tenants in receipt of Housing Benefit are welcome to apply as are those with children, those with pets will not be considered. Available immediately. To view, please call or call in to see us at 52 Whitegate Drive, Blackpool. Happy viewing :-)
Entrance hall / stairs & landing
Small entrance hall
Small radiator
2 x Bannisters
1 x single plug socket
Thermostat
Lounge - 4.439m x 3.829m
White uPVC bay window with vertical blinds
Electric fire with brick feature surround
Ceiling fan (fab in this warm weather!)
Large radiator
Telephone point & sockets
Pre-payment gas metre
Dining kitchen - 4.701m x 3.014m
Brand new `putty` coloured base and eye level units with complementing worktops
Space for your own washing machine and fridge freezer
Stainless steel sink & mixer tap
Fitted electric oven & hob
Black tiled effect lino
Enclosed Vaillant combination boiler
Large uPVC window & a secondary smaller uPVC window
Large radiator
5 double plug sockets
uPVC door to the rear yard - small outhouse
Under stair storage - pre-payment electric metre
Bathroom - 2.908m x 2.321m
Brand new 3 piece suite in white with a mixer shower over the bath and the basin enclosed into a vanity unit
Small radiator
uPVC window
Bedroom 1 (front) - 4.782m x 2.544m
uPVC window
Medium radiator
Double plug socket
Hanging rail
Bedroom 2 (back) - 2.366m x 2.966m
uPVC window
medium radiator
Double socket
Property Location
Marketed by Letting Solutions
Disclaimer Property descriptions and related information displayed on this page are marketing materials provided by Letting Solutions. estateagents365.uk does not warrant or accept any responsibility for the accuracy or completeness of the property descriptions or related information provided here and they do not constitute property particulars. Please contact Letting Solutions for full details and further information.

