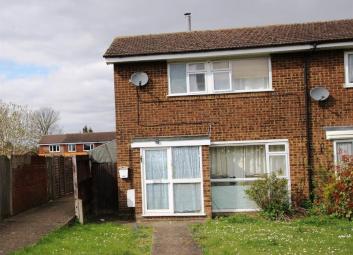Property to rent in Dunstable LU5, 3 Bedroom
Quick Summary
- Property Type:
- Property
- Status:
- To rent
- Price
- £ 207
- Beds:
- 3
- Baths:
- 1
- Recepts:
- 1
- County
- Bedfordshire
- Town
- Dunstable
- Outcode
- LU5
- Location
- Rose Walk, Houghton Regis, Dunstable LU5
- Marketed By:
- Zebra Properties
- Posted
- 2019-03-25
- LU5 Rating:
- More Info?
- Please contact Zebra Properties on 01582 955821 or Request Details
Property Description
Unfurnished – available mid/late April 2019
A good size three bedroom end of terrace house, with double glazing, gas
central heating and garage at the rear. The property is situated in A
traffic free location, close to all local amenities and
transport links. EPC rating 'D'
Entrance
Double glazed entrance door and adjacent glazed panel, into the hallway.
Hallway
Laminate flooring. Radiator. Stairs up to first floor landing. Door through to the lounge/diner.
Lounge / Diner (7.24m x 3.35m + alcove (23'9 x 11'0 + alcove))
Front aspect double glazed window and rear aspect double glazed patio doors. Two radiators. Laminate flooring. Door through to the kitchen.
Kitchen (1) (2.74m x 2.44m (9'0 x 8'0 ))
Side aspect double glazed door, and rear aspect double glazed window. Beech effect base and wall units with roll top worktop and an inset 1½ bowl sink with mixer tap. Fully tiled walls. Wall hung gas boiler. Doors to understairs storage cupboards. Space for usual appliances.
Kitchen (2)
First Floor
Landing
Doors to three bedrooms, bathroom, separate WC, and the airing cupboard with pre-lagged cylinder and shelving above. Loft access hatch. High level double glazed window.
Bedroom One (3.66m + wardrobes x 2.69m + wardrobes (12'0 + ward)
Front aspect double glazed window. Radiator.
Bedroom Two (3.40m x 3.05m (11'2 x 10'0 ))
Rear aspect double glazed window. Radiator.
Bedroom Three (2.62m x 2.51m (8'7 x 8'3 ))
Front aspect double glazed window. Cupboard over the stairwell. Radiator.
Bathroom
Rear aspect obscure double glazed window. Bath and wash-hand basin. Part tiled splashbacks. Radiator. Vinyl flooring.
Wc
High level obscure double glazed window. Low level WC. Vinyl flooring.
Outside
Front
Set back with a long frontage. Path to the front door and gate through to the side and rear.
Rear
Lawn, paving, established shrubs, and access gate out to the driveway in front of the inset garage. Shed at the far end.
Garage
Up and over door.
Property Location
Marketed by Zebra Properties
Disclaimer Property descriptions and related information displayed on this page are marketing materials provided by Zebra Properties. estateagents365.uk does not warrant or accept any responsibility for the accuracy or completeness of the property descriptions or related information provided here and they do not constitute property particulars. Please contact Zebra Properties for full details and further information.

