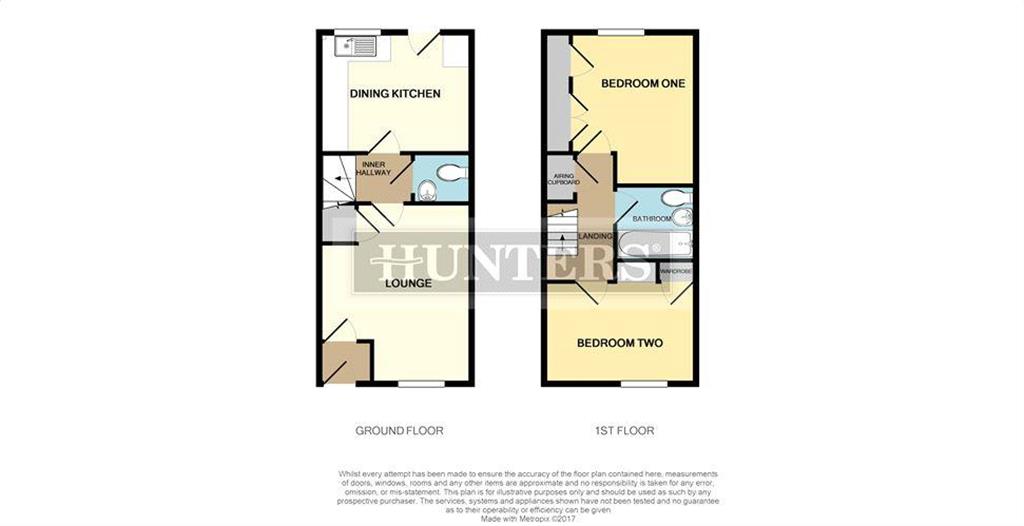Property to rent in Driffield YO25, 2 Bedroom
Quick Summary
- Property Type:
- Property
- Status:
- To rent
- Price
- £ 118
- Beds:
- 2
- County
- East Riding of Yorkshire
- Town
- Driffield
- Outcode
- YO25
- Location
- Mere Grange, Fridaythorpe, Driffield YO25
- Marketed By:
- Hunters - Pocklington & Market Weighton
- Posted
- 2019-02-28
- YO25 Rating:
- More Info?
- Please contact Hunters - Pocklington & Market Weighton on 01759 438029 or Request Details
Property Description
This well presented two bedroom house built in 2005 is located in this popular Wolds Village which benefits from a garage and convenience store, overlooking the village green and duck pond. It is perfectly located for York, Pocklington, Driffield & the East Yorkshire Coastline and has good road links via the A166 & A64, with daily bus service to & from York city centre.
The front of the property is approached via a footpath alongside the village green with the rear of the property approached from the allocated parking space via the enclosed low maintenance garden. A well appointed dining kitchen is accessed from the garden and continues through an inner hallway with WC and stairs off to the first floor with a door leading into the lounge and access to the entrance vestibule. To the first floor are two double bedrooms which both benefit from a range of fitted furniture and a house bathroom.
The property also benefits from UPVC double glazing and oil fired central heating.
Entrance vestibule
1.22m (4' 0") x 0.97m (3' 2")
Accessed via the entrance door, radiator, tiled flooring and door to:
Lounge
4.24m (13' 11") 3.58m (11' 9")
Window to front aspect overlooking the village green, radiator, ceiling coving, under stair cupboard and door to:
Inner hallway
Stairs to first floor, door to kitchen and door to:
Cloakroom
1.32m (4' 4") x 1.17m (3' 10")
Comprising a modern white two piece suite, tiled flooring, extractor fan and radiator.
Breakfast kitchen
3.58m (11' 9") x 2.84m (9' 4")
A fitted kitchen comprising of a range of light wood effect floor and wall units, tiled splash back, one and a half bowl stainless steel sink with waste disposal unit, integrated appliances to include, electric oven and hob with extractor hood over, fridge/freezer, slimline dishwasher and slimline washing machine, cupboard housing central heating boiler and providing further storage, window to rear aspect and part glazed door leading to rear garden.
First floor landing
Access to part boarded loft space with ladder and light, radiator and airing cupboard.
Bedroom one
3.58m (11' 9") max x 3.33m (10' 11") max
Window to the rear elevation, radiator, ceiling coving, and fitted wardrobes to one wall.
Bedroom two
3.58m (11' 9") max x 2.92m (9' 7")
Fitted wardrobe and cupboards to one wall, radiator, ceiling coving, and window to the front elevation overlooking the village green.
Bathroom
1.96m (6' 5") x 1.52m (5' 0")06
Fitted with a white three piece suite comprising WC, hand basin and bath with shower over, chrome ladder style radiator, tiled flooring and partly tiled walls.
Outside
The front of the property is accessed via a walled courtyard with gate leading to the entrance door. To the rear is an enclosed paved patio leading from the kitchen with low maintenance garden and path which leads to a gate providing access to the off road parking space.
Property Location
Marketed by Hunters - Pocklington & Market Weighton
Disclaimer Property descriptions and related information displayed on this page are marketing materials provided by Hunters - Pocklington & Market Weighton. estateagents365.uk does not warrant or accept any responsibility for the accuracy or completeness of the property descriptions or related information provided here and they do not constitute property particulars. Please contact Hunters - Pocklington & Market Weighton for full details and further information.


