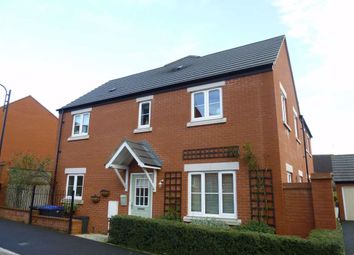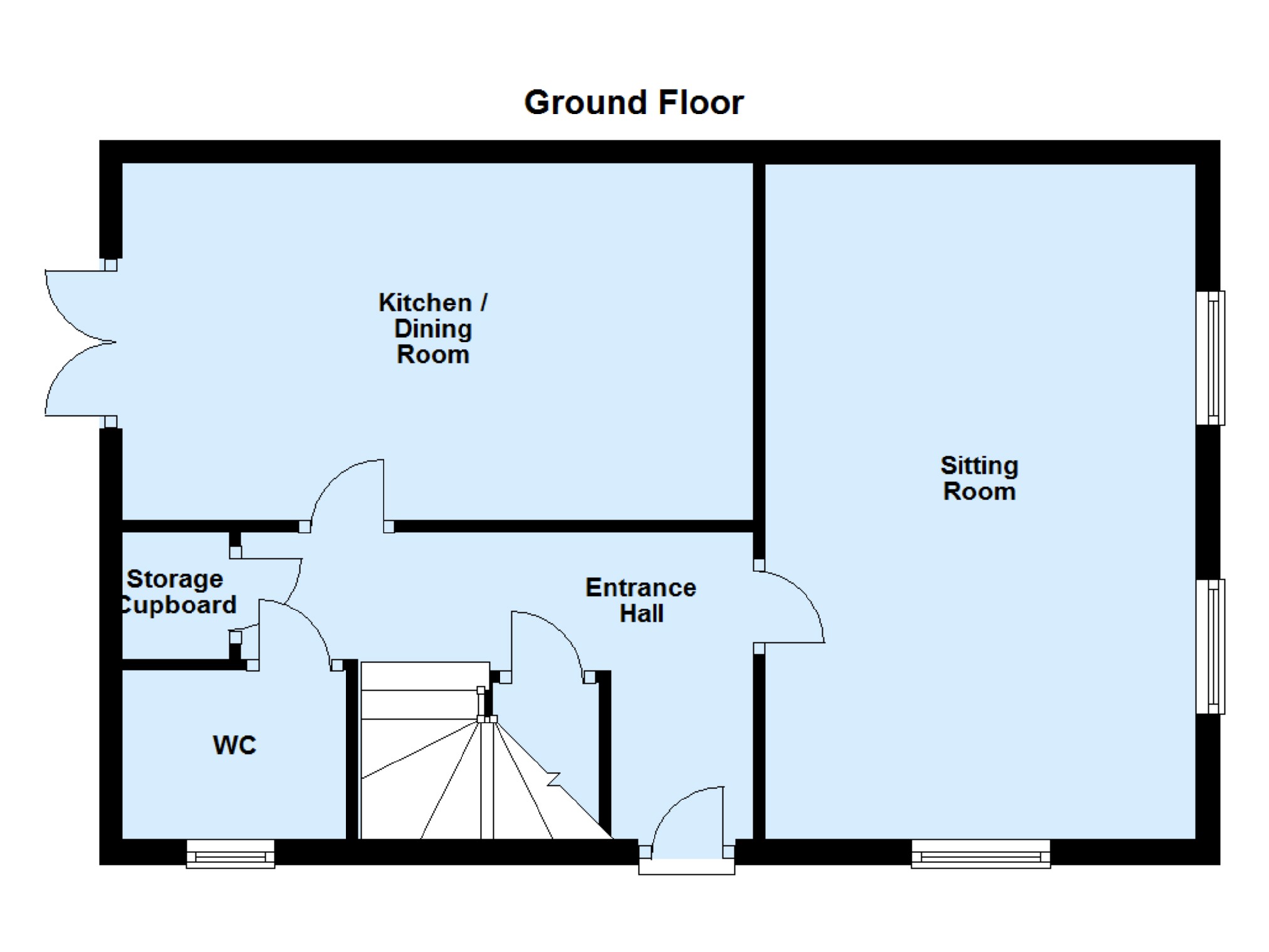Property to rent in Devizes SN10, 4 Bedroom
Quick Summary
- Property Type:
- Property
- Status:
- To rent
- Price
- £ 254
- Beds:
- 4
- County
- Wiltshire
- Town
- Devizes
- Outcode
- SN10
- Location
- Spitalcroft Road, Devizes, Wiltshire SN10
- Marketed By:
- Strakers - Devizes Lettings
- Posted
- 2024-04-01
- SN10 Rating:
- More Info?
- Please contact Strakers - Devizes Lettings on 01380 584747 or Request Details
Property Description
An immaculately presented and stylish 4 bedroom home with garage on a popular new estate within walking distance of town. Internally this spacious home comprises entrance hall, cloakroom, sitting room, kitchen / dining room, master double bedroom with en-suite shower room. 3 more bedrooms and a bathroom with shower. Enclosed garden, gas central heating. Available end of May, unfurnished, £1100pcm ***Sorry, no pets***
Directions
Situation
The historic market town of Devizes has many amenities including town centre shopping, a leisure centre, schools for all ages, various supermarkets, a variety of shops, cinema, theatre and thriving weekly market. The historic Kennet & Avon Canal runs through the town providing fishing and walking facilities. The major centres of Bath, Salisbury, Swindon, Marlborough and Chippenham are all within a 30 mile radius.
Accommodation Comprises
UPVC front door opening into:
Entrance Hall
Under stair storage cupboard, large separate cupboard. Radiator, telephone point. Doors leading to:
Cloakroom (8'10 x 6'2 (2.69m x 1.88m))
Comprising of a wall hung wash hand basin with glass splashback. Close couple WC. Radiator and opaque UPVC double glazed window to the front.
Sitting Room (18'5 x 11'9 (5.61m x 3.58m))
Dual aspect sitting room with two UPVC double glazed windows to the side and one to the front. Television and radio point. Two radiators.
Kitchen / Dining Room (17'2 x 9'9 (5.23m x 2.97m))
The fitted kitchen/dining room comprises of wall and base units with adjacent worktops. One and a quarter bowl sink and drainer unit with tiled splashbacks. Inset four ring 'Bosch' with extractor fan over. Electric oven. Space and plumbing for washing machine and separate dishwasher.
First Floor Landing
Large landing area with airing cupboard housing condensing boiler and hot water cylinder. Doors to:
Bedroom One (11'7 x 9'1 (3.53m x 2.77m))
UPVC double glazed window to the side. Television and radio point, telephone point. Radiator. Door leading to:
En-Suite Shower Room (7'11 x 3'5 (2.41m x 1.04m))
En-suite comprising of fully tiled shower cubicle. Wall hung wash hand basin with glass splashback. Close couple WC and radiator.
Bedroom Two (9'4 x 9'3 (2.84m x 2.82m))
UPVC double glazed window to the side, radiator and television point.
Bedroom Three (12'3 x 6'7 (3.73m x 2.01m))
Dual aspect room with UPVC double glazed window to the front and side. Radiator and television point.
Bedroom Four (8'10 x 6'2 (2.69m x 1.88m))
Dual aspect room with UPVC double glazed window to the front and side over looking the garden. Radiator.
Bathroom (7'11max> 6'2 x 6'9 max (2.41m 1.88m x 2.06m max))
Fitted bathroom comprising of a white suite. Part tiled panelled bath with mixer tap and shower attachment. Wall hung wash hand basin with glass splashback. Close couple WC. Radiator.
Externally
Garage And Parking
Single garage with up and over door, electric and lighting with potential for storage in the eaves space. Off road parking to the front of the garage for one vehicle.
Garden
Well maintained low maintenance garden to the side of the property. The garden is fully enclosed by wall and fencing, predominantly paved with a pergola offering a great deal of privacy.
These particulars, whilst believed to be accurate are set out as a general outline only for guidance and do not constitute any part of an offer or contract. Intending purchasers should not rely on them as statements of representations of fact, but must satisfy themselves by inspection or otherwise as to their accuracy. No person in this firm's employment has the authority to make or give any representation or warranty in respect of the property. All measurements and distances are approximate only.
Your home is at risk if you do not keep up repayments on a mortgage or other loan secured on it.
Property Location
Marketed by Strakers - Devizes Lettings
Disclaimer Property descriptions and related information displayed on this page are marketing materials provided by Strakers - Devizes Lettings. estateagents365.uk does not warrant or accept any responsibility for the accuracy or completeness of the property descriptions or related information provided here and they do not constitute property particulars. Please contact Strakers - Devizes Lettings for full details and further information.


