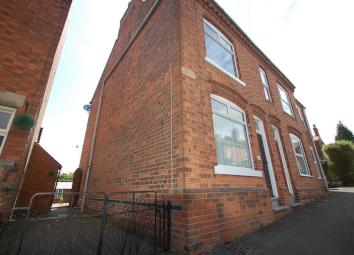Property to rent in Derby DE73, 2 Bedroom
Quick Summary
- Property Type:
- Property
- Status:
- To rent
- Price
- £ 150
- Beds:
- 2
- Recepts:
- 2
- County
- Derbyshire
- Town
- Derby
- Outcode
- DE73
- Location
- Victoria Street, Melbourne, Derby DE73
- Marketed By:
- Nicholas Humphreys - St James Street
- Posted
- 2024-05-07
- DE73 Rating:
- More Info?
- Please contact Nicholas Humphreys - St James Street on 01332 494487 or Request Details
Property Description
Nicholas Humphreys are pleased to bring this two bedroom semi-detached property to the rental market. Situated in the popular Melbourne area. The property briefly comprises: Fully fitted kitchen, lounge, dining room, cellar, two bedrooms, bathroom, rear garden and small driveway.Lounge: (12.51ft x 11.44ft) With a double glazed window to front elevation. Radiator. Fireplace with gas fire. Carpet to floor.Dining Room: (12.66ft x 12.18ft) With a double glazed window to rear elevation. Radiator. Fireplace with gas fire. Door giving access to the cellar. Carpet to floor.Kitchen: (9.14ft x 7.94ft) Fully fitted kitchen. With a window to the rear elevation. Radiator. Work surfaces, sink/drainer and tiling. Electric oven, electric hob, cookerhood. Plumbing for washing machine. Tiles to floor.Bedroom One: (12.56ft x 11.17ft) With a double glazed window to front elevation. Radiator. Carpet to floor.Bedroom Two: (9.49ft x 9.37ft) With a double glazed window to rear elevation. Radiator.Bathroom: (9.18ft x 8ft) With a double glazed window to rear elevation. Radiator. Low level WC, wash hand basin, bath with shower attachment, separate shower cubicle. Part tiled. Carpet to floor.Rear garden: Mainly laid to lawn with patio area. Outside toilet. Brick built shed.Small driveway.Bathroom: (9.18ft x 8ft) With a double glazed window to rear elevation. Radiator. Low level WC, wash hand basin, bath with shower attachment, separate shower cubicle. Part tiled. Carpet to floor.Rear garden: Mainly laid to lawn with patio area. Outside toilet. Brick built shed.Small driveway.
Nicholas Humphreys are pleased to bring this two bedroom semi-detached property to the rental market. Situated in the popular Melbourne area. The property briefly comprises: Fully fitted kitchen, lounge, dining room, cellar, two bedrooms, bathroom, rear garden and small driveway.
Lounge: (12.51ft x 11.44ft) With a double glazed window to front elevation. Radiator. Fireplace with gas fire. Carpet to floor.
Dining Room: (12.66ft x 12.18ft) With a double glazed window to rear elevation. Radiator. Fireplace with gas fire. Door giving access to the cellar. Carpet to floor.
Kitchen: (9.14ft x 7.94ft) Fully fitted kitchen. With a window to the rear elevation. Radiator. Work surfaces, sink/drainer and tiling. Electric oven, electric hob, cookerhood. Plumbing for washing machine. Tiles to floor.
Bedroom One: (12.56ft x 11.17ft) With a double glazed window to front elevation. Radiator. Carpet to floor.
Bedroom Two: (9.49ft x 9.37ft) With a double glazed window to rear elevation. Radiator.
Bathroom: (9.18ft x 8ft) With a double glazed window to rear elevation. Radiator. Low level WC, wash hand basin, bath with shower attachment, separate shower cubicle. Part tiled. Carpet to floor.
Rear garden: Mainly laid to lawn with patio area. Outside toilet. Brick built shed.
Small driveway.
Property Location
Marketed by Nicholas Humphreys - St James Street
Disclaimer Property descriptions and related information displayed on this page are marketing materials provided by Nicholas Humphreys - St James Street. estateagents365.uk does not warrant or accept any responsibility for the accuracy or completeness of the property descriptions or related information provided here and they do not constitute property particulars. Please contact Nicholas Humphreys - St James Street for full details and further information.

