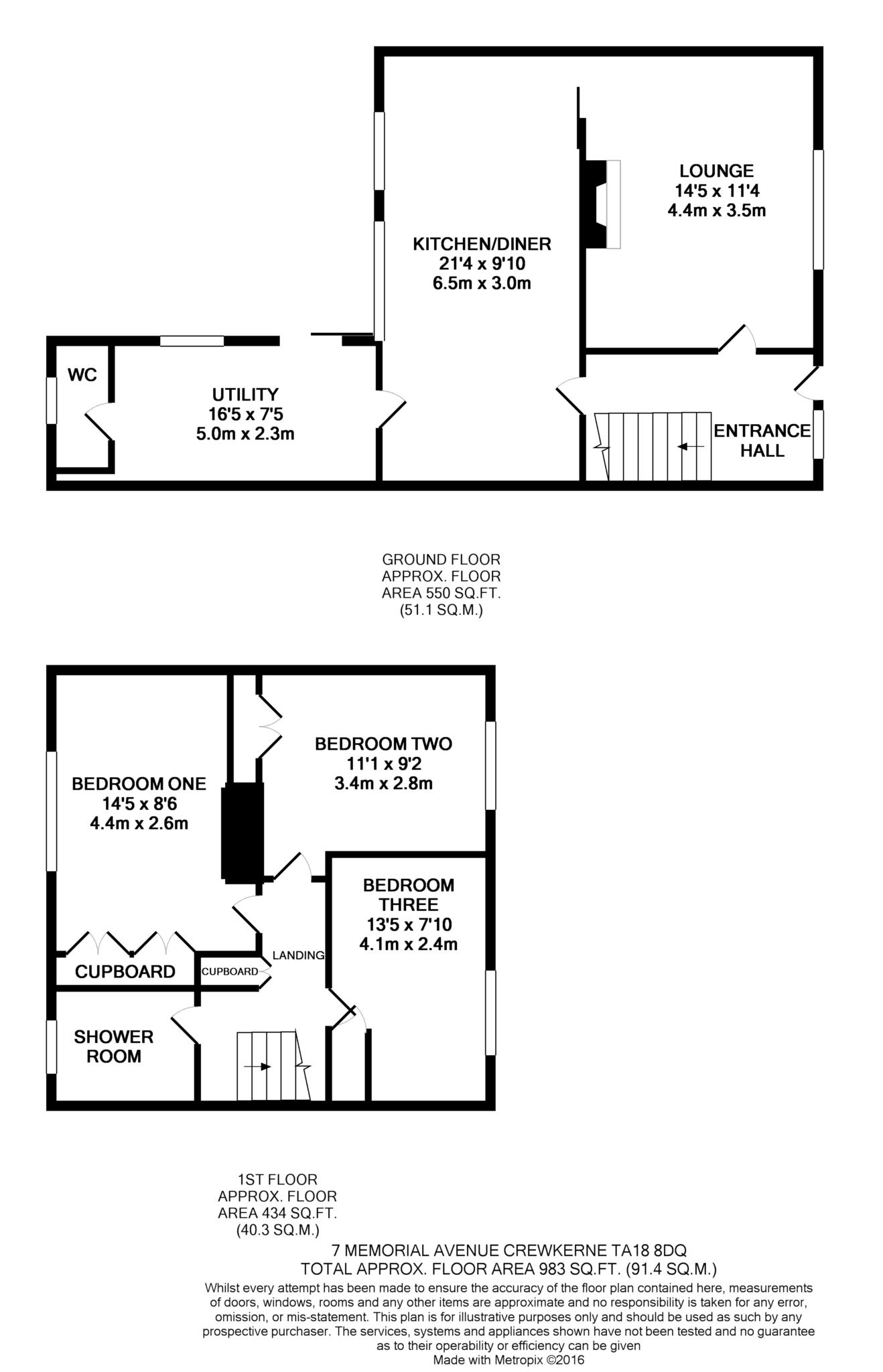Property to rent in Crewkerne TA18, 3 Bedroom
Quick Summary
- Property Type:
- Property
- Status:
- To rent
- Price
- £ 167
- Beds:
- 3
- Baths:
- 1
- Recepts:
- 1
- County
- Somerset
- Town
- Crewkerne
- Outcode
- TA18
- Location
- Memorial Avenue, Crewkerne TA18
- Marketed By:
- Savill Andrews Limited
- Posted
- 2018-11-03
- TA18 Rating:
- More Info?
- Please contact Savill Andrews Limited on 01460 247041 or Request Details
Property Description
Great sized 3 bedroom house with large kitchen diner and utility room extension with gas central heating & PVC double glazing. Hallway, living room, great sized kitchen diner, separate utility room with WC, and upstairs 3 bedrooms and a bathroom. Off road parking at the front. Good sized garden at the rear.
HallwayStairs to first floor with storage under. R
Living room
Feature fireplace. Radiator.
Kitchen diner
Large room with plenty of wall and base units. Rolled edge worktops with sink unit inset. Integrated oven and grill as well as hob. Spaces for dishwasher and fridge freezer.
Utility room
Great sized with range of wall and base units. Rolled edge worktops with sink unit inset. Spaces for washer & dryer.
Landing
Bedroom 1
Double room with radiator. Built in wardrobe.
Bedroom 2
Double room with radiator. Built in wardrobe.
Bedroom 3
Double room with radiator. Built in wardrobe.
Shower room
Shower in tiled and glazed corner cubicle, wash basin & WC, Heated towel rail.
Parking
There is off road parking to the front of the property
Garden
The garden is at the rear and has seating area with lawn beyond.
Directions
From the centre of Crewkerne go along South Street and turn right into Furland Road and proceed most of the way to the top. Memorial Avenue will be found on the left. Number 7 is on the left hand side.
Notice
All photographs are provided for guidance only.
Property Location
Marketed by Savill Andrews Limited
Disclaimer Property descriptions and related information displayed on this page are marketing materials provided by Savill Andrews Limited. estateagents365.uk does not warrant or accept any responsibility for the accuracy or completeness of the property descriptions or related information provided here and they do not constitute property particulars. Please contact Savill Andrews Limited for full details and further information.


