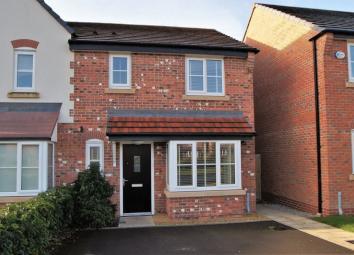Property to rent in Crewe CW4, 3 Bedroom
Quick Summary
- Property Type:
- Property
- Status:
- To rent
- Price
- £ 242
- Beds:
- 3
- Baths:
- 2
- Recepts:
- 1
- County
- Cheshire
- Town
- Crewe
- Outcode
- CW4
- Location
- Eden Grove, Holmes Chapel, Crewe CW4
- Marketed By:
- Latham Estates
- Posted
- 2024-04-07
- CW4 Rating:
- More Info?
- Please contact Latham Estates on 01477 403959 or Request Details
Property Description
Available mid July
* call from 9AM to 9PM to arrange your viewing*
Immaculate throughout ! A bright spacious three bedroom semi detached property, set on the ever popular Brooklands development on the edge of Holmes Chapel Village.
The lovely property offers many upgrades with stunning kitchen, stylish bathroom and en-suite. The tour starts with entrance hallway giving access to lounge and ground floor cloakroom/WC. The lounge enjoys a view via the walk-in box bay window, looking over the central open green space and children’s play area. The stylish dining kitchen is located to the rear aspect and provides an array of storage with high gloss white units in abundance. Several integrated appliances include: Four ring gas hob, electric oven, integrated washing machine, larder style fridge / freezer and dishwasher. The kitchen and dining area are divided by a high level breakfast bar, which provides further storage below, French doors open from the dining area onto the south westerly facing rear garden.
The first floor landing gives access to the master bedroom which boasts a lovely three piece en-suite shower room and useful built in cupboard. The second bedroom is located to the rear aspect along with bedroom three which has been designed and fitted with an extensive range of chic built in wardrobes, making this room the ideal dressing room. The first floor is completed with a contemporary three piece family bathroom.
Externally: Off road parking to the front aspect for two vehicles, whilst the rear garden is mainly laid to lawn giving the tenant an easy to maintain garden. An extended paved patio provides an ideal place to sit and enjoy the south westerly facing aspect.
Available Minimum 12 Months
Sorry No Pets, No Smokers.
EPC Rating B
Entrance
Open canopied storm porch with outside light, leads to stylish composite front door entrance.
Hall
Inset ceiling spot lighting, doors give access to both lounge and ground floor cloakroom. Completed with beautiful contemporary tiled flooring.
Cloakroom/WC
White matching two piece suite comprising: Low level WC and pedestal hand wash basin with chrome mixer tap ware, completed with continuation of the beautiful contemporary tiled flooring, PVC double glazed window to front aspect and panelled radiator.
Lounge (13' 8'' x 8' 8'' Extending to 15'10"(4.16m x 2.64m))
A bright spacious Lounge located to the front aspect with a feature walk in box bay, providing a view over the open green and children's play park. Finished with quality modern grey carpets and natural decor. The lounge is completed with wall mounted television point, two panelled radiators and turn flight balustrade stairs ascending to the first floor, providing a useful under stairs cupboard.
Dining Kitchen (10' 7'' x 15' 10'' (3.22m x 4.82m))
A fabulous open plan dining kitchen finished to a high specification. The copious range of white high gloss wall drawer and base units sweep round providing ample storage. Contrasting dark work surface provides extensive preparation space, housing inset one and a half single drainer sink unit with chrome mixer tap ware. An abundance of integrated appliances include: Zanussi electric oven, four ring gas hob with chimney style extractor over. Integrated larder style fridge/freezer, along with dishwasher and washing machine. Stylish tiled flooring flows through to dining area, along with inset ceiling spot lighting. This super space is completed with PVC french style doors opening into the rear garden and PVC double glazed window allowing ample natural light to fill the space.
First Floor
Landing
Giving access to all rooms, along with access to shelved airing cupboard housing hot water cylinder. Completed with inset ceiling spot lighting and loft hatch.
Master Bedroom (9' 0'' x 10' 4'' (2.74m x 3.15m))
Located to the front aspect with quality natural carpets and white decor, completed with PVC double glazed window, inset ceiling spot lighting, panelled radiator and useful built in storage cupboard.
Master En-Suite
Finished to a lovely specification providing a matching three piece suite comprising: Corner walk in shower with mains shower, low level WC and pedestal hand wash basin with chrome mixer tap ware. Completed with stylish tiled walls and contrasting tiled flooring, vanity mirror, chrome heated towel rail, PVC double glazed window and inset ceiling spot lighting.
Bedroom Two (8' 9'' x 8' 11'' (2.66m x 2.72m))
A further good size bedroom, located to the rear aspect with inset ceiling spot lighting, panelled radiator and PVC double glazed window.
Bedroom Three / Dressing Room (8' 9'' x 4' 4'' To front of Wardrobes (2.66m x 1.32m))
A good size single bedroom located to the rear aspect with ceiling light point, panelled radiator and PVC double glazed window.
Bathroom
Providing a matching white three piece suite comprising: Panelled bath with chrome mixer tap ware, low level WC and pedestal hand wash basin with chrome mixer tap ware. Completed with Chic part tiled walls and contrasting tiled flooring, wall mounted heated towel rail and inset ceiling spot lighting.
Externally
The front aspect provides private off road parking for two vehicles, whilst the rear garden is mainly laid to lawn, with good size paved patio and pathway leading to the gated access.
Property Location
Marketed by Latham Estates
Disclaimer Property descriptions and related information displayed on this page are marketing materials provided by Latham Estates. estateagents365.uk does not warrant or accept any responsibility for the accuracy or completeness of the property descriptions or related information provided here and they do not constitute property particulars. Please contact Latham Estates for full details and further information.


