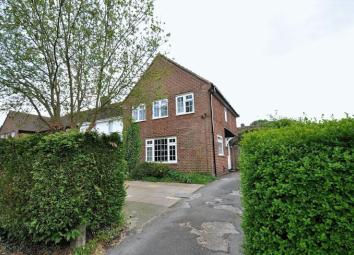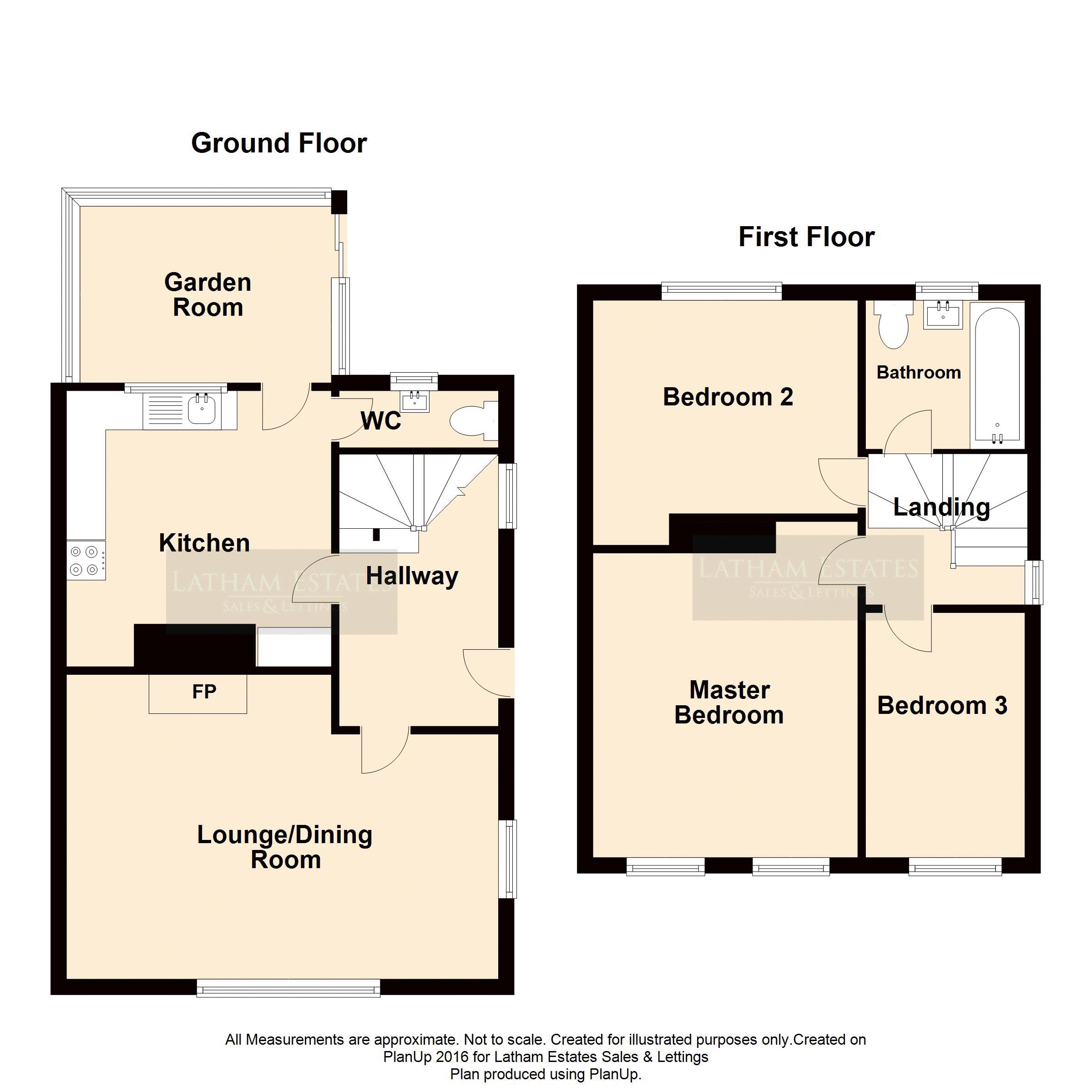Property to rent in Crewe CW4, 3 Bedroom
Quick Summary
- Property Type:
- Property
- Status:
- To rent
- Price
- £ 213
- Beds:
- 3
- Baths:
- 1
- Recepts:
- 1
- County
- Cheshire
- Town
- Crewe
- Outcode
- CW4
- Location
- West Way, Holmes Chapel, Crewe CW4
- Marketed By:
- Latham Estates
- Posted
- 2024-05-07
- CW4 Rating:
- More Info?
- Please contact Latham Estates on 01477 403959 or Request Details
Property Description
*call from 9AM- 9PM to arrange your viewing*
Available Now...
A bright, spacious, well presented three bedroom semi detached property, set on the ever popular West Way development, perfect for village life being within easy reach of the village centre and a short walk to both the sought after high school and Middlewich Road primary school. Occupying a good size plot, with ample off road parking and private mature rear garden.
The tour starts with a spacious entrance hallway, giving access to the dual aspect lounge with attractive feature fireplace and dining area which provides ample space for formal dining. The kitchen delivers a range of matching units with free standing cooker and space for a breakfast table if required. The ground floor is completed with a cloakroom/WC, and lean-to garden room/conservatory.
The first floor provides three good size bedrooms and modern white three piece family bathroom.
Externally the driveway provides ample off road parking and three useful brick built garden outbuildings.
Nb: The property benefits from solar panels, the tenant/s will benefit from more cost effective electricity.
Available Long Term (Minimum 12 Months)
Available: Un-Furnished
Sorry No Smokers
EPC Rating B
Entrance Hallway
A bright spacious hallway with PVC half glazed front entrance door. Turn flight stairs ascending to the first floor, completed with laminate flooring.
L-Shaped Open Plan Lounge Through Diner
Lounge Area (12' 9'' x 10' 11'' (3.88m x 3.32m))
Completed with neutral decor and neutral carpet, Georgian style PVC double glazed window to front aspect, central feature modern fireplace with stylish surround, marble inset and hearth housing living gas flame fire.
Dining Area (10' 3'' x 7' 3'' (3.12m x 2.21m))
PVC double glazed Georgian style window to side aspect allowing natural light to fill the room, completed with laminate flooring.
Kitchen (10' 4'' x 11' 0'' (3.15m x 3.35m))
Providing a range of matching wall drawer and base units with contrasting work surface housing single drainer sink unit, free standing four ring gas cooker, space for washing machine. Completed with PVC double glazed window to rear aspect, PVC half glazed door to garden room and door to cloakroom/WC.
Cloakroom/WC
White matching two piece suite comprising: Low level WC and wall mounted hand wash basin with chrome mixer tap ware. Home to the wall mounted Worcester gas central heating boiler.
Garden Room
Glazed to three sides and roof, fitted blinds, and sliding door accessing the rear garden.
First Floor
Landing
PVC double glazed Georgian style window to side aspect and doors to all rooms. Nb: No loft access will be available.
Master Bedroom (12' 8'' x 11' 0'' (3.86m x 3.35m))
Spacious main bedroom located to the front aspect with ample space for free standing furniture, twin PVC double glazed Georgian style windows and panelled radiator.
Bedroom Two (10' 3'' x 11' 0'' (3.12m x 3.35m))
A further double bedroom located to the rear aspect, with PVC double glazed Georgian style window and panelled radiator.
Bedroom Three (10' 3'' x 6' 8'' (3.12m x 2.03m))
A generous single bedroom located to the front aspect with PVC double glazed Georgian style window to front elevation and panelled radiator.
Family Bathroom
White smart three piece suite comprising: Panelled bath with mixer tap ware and hand held shower, low level WC and attractive wood vanity unit housing raised hand wash basin with mixer tap ware. Completed with heated towel rail and PVC double glazed window to rear aspect.
Externally
Front Aspect
Hidden behind a mature boundary hedge to offer a good degree of privacy, the driveway provides ample off road parking, gated access leads to the rear garden.
Rear Garden
The rear garden enjoys a south westerly aspect and is accessed by the garden room with paved patio, central lawn area and a selection of mature trees and shrubs, access to three useful brick built garden stores, providing ideal storage.
Property Location
Marketed by Latham Estates
Disclaimer Property descriptions and related information displayed on this page are marketing materials provided by Latham Estates. estateagents365.uk does not warrant or accept any responsibility for the accuracy or completeness of the property descriptions or related information provided here and they do not constitute property particulars. Please contact Latham Estates for full details and further information.


