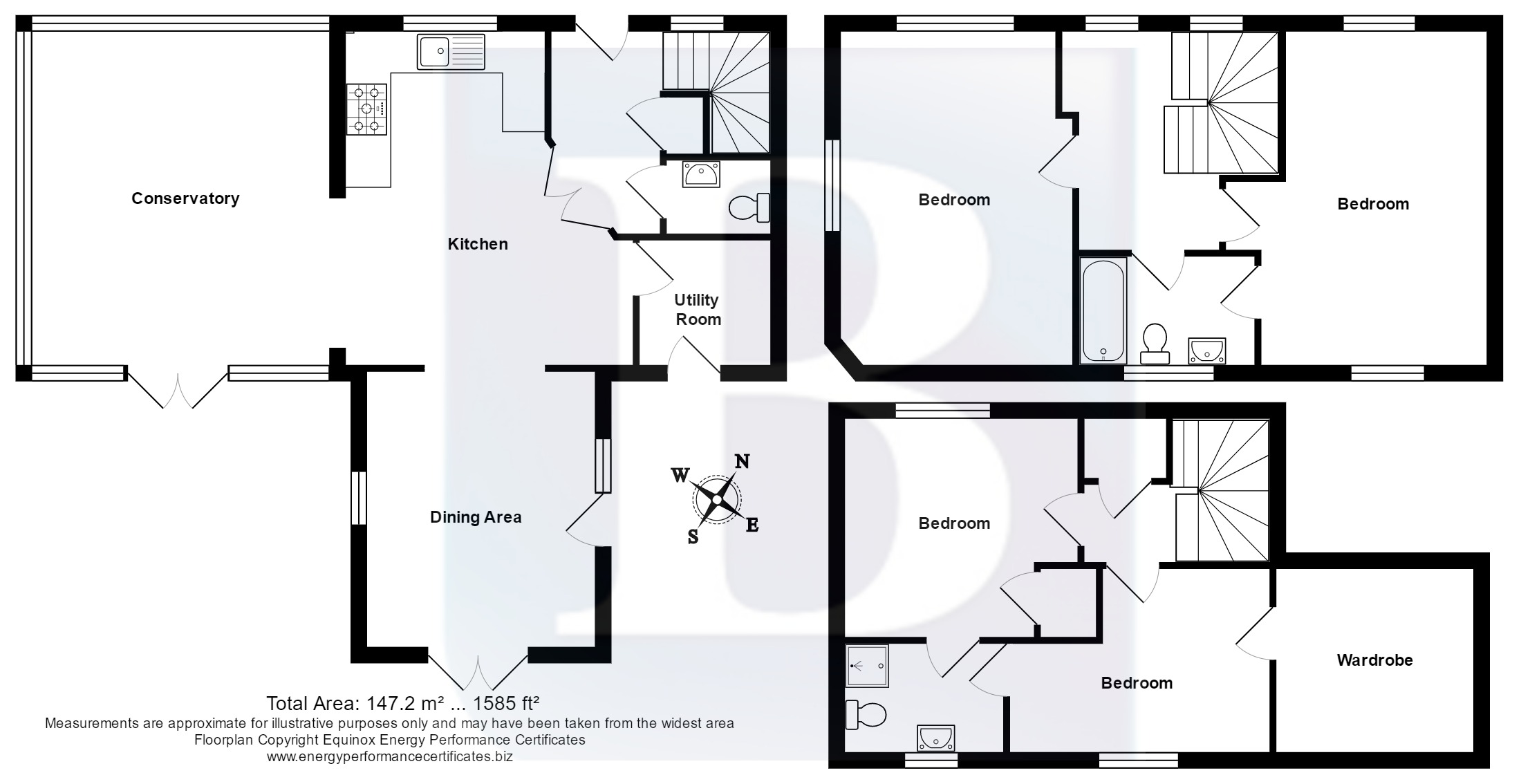Property to rent in Chelmsford CM3, 4 Bedroom
Quick Summary
- Property Type:
- Property
- Status:
- To rent
- Price
- £ 462
- Beds:
- 4
- Baths:
- 2
- Recepts:
- 2
- County
- Essex
- Town
- Chelmsford
- Outcode
- CM3
- Location
- Inchbonnie Road, South Woodham Ferrers, Chelmsford CM3
- Marketed By:
- Balgores Chelmsford
- Posted
- 2024-05-17
- CM3 Rating:
- More Info?
- Please contact Balgores Chelmsford on 01245 409334 or Request Details
Property Description
***stunning detached family home*** Available in May is this stunning four bedroom detached family home, set over three floors, boasting re-fitted White high Gloss Kitchen with built in appliances, beautiful Quartz worktops and matching dinning table, utility room, conservatory with under floor heating, re-fitted bathroom and shower room, and further boasts ample parking, with a car port, garage and long driveway.
This exceptional detached family home enjoys an unparalleled setting with delightful views over the River Crouch and Countryside beyond.
Lounge/ Conservatory 15'9"x14'6" (4.8mx4.42m)
Bright and spacious living space located off the open plan kitchen, with double glazed French style doors to rear fitted with white wooden shutters to remain, high quality tiled flooring with under floor heating, double glazed windows to front and flank, two vertical radiators.
Dining Area 12'11"x8'11" (3.94mx2.72m)
Modern dining area with luxury Quarts top table with chairs, Bose integrated surround system, double glazed windows to both flanks fitted with white wooden shutters to remain, double glazed French style doors to rear fitted with white wooden shutters to remain, double glazed door to flank, radiator, tiled flooring, inset spot lighting to smooth ceiling.
Kitchen 14'3
Double glazed window to front fitted with white wooden shutters to remain, range of units comprising of base cupboards and drawers with quartz worktops over, inset sink unit, inset five ring aeg gas hob, integrated Beko dishwasher, integrated aeg
coffee machine, Caple wine cooler, two aeg electric ovens, plate warmer, contemporary vertical radiator, range of fitted eye level cupboards, inset spot lighting and cornice coving to smooth ceiling, tiled flooring.
5'8"x5'1" (1.73mx1.55m)
Integrated aeg fridge freezer, radiator, wall units, housing wall mounted gas fired boiler, plumbing for washing machine, double glazed door to rear.
Bedroom One 15'9"x9'4" (4.8mx2.84m) plus door recess
Spacious bedroom with double glazed windows to front and rear fitted with white wooden shutters to remain, inset spot lighting and cornice coving to smooth ceiling, door to Jack and Jill bathroom.
Jack and Jill Bathroom 8'8"x5'5" (2.64mx1.65m)
Well presented modern bathroom with double glazed window to rear, wall hung vanity wash hand basin, low level wc, panelled bath with mixer shower and rain water style shower head, tiled walls, heated towel rail, tiled flooring, door to landing.
Bedroom Two 15'8"x10'9" (4.78mx3.28m)
Large double bedroom with double glazed windows to front and flank fitted with white wooden shutters to remain, radiator, inset spot lighting and cornice coving to smooth ceiling.
Bedroom Three 12'2" '8" x8'11" <5'8" (3.7<2.64 x 2.72<1.73)
Large double bedroom with access to the rather special dressing area/ study room, double glazed window to rear fitted with white wooden shutters to remain, radiator, smooth ceiling, access to loft.
Bedroom Four 9'10"x9'9" (3mx2.97m)
Large double bedroom, naturally decorated throughout, double glazed window to front fitted with white wooden shutters to remain, radiator, inset spot lighting and cornice coving to smooth ceiling, built in wardrobe, door to Jack and Jill En suite.
Jack and Jill En Suite Bathroom
Stylish Jack and Jill En Suite with wall hung vanity wash hand basin, shower cubicle, low level wc, heated towel rail, tiled in complimentary ceramics, Velux window to rear, smooth ceiling
Rear Garden 38''x39' (11.58m<7.32mx11.89m)
Landscaped to a high standard, the rear garden compliments this lovely family home. With grey granite with a white border patio area, remainder laid to lawn, timber fence
surround, door to garage and outdoor office, gate giving access at flank of property, outside tap.
Garage 16'7"x9'5" (5.05mx2.87m)
Garage with access via car port and rear garden, electric up and over door, eaves storage above, power and light connected.
Outdoor Office 19'x7'4" (5.8mx2.24m)
Tiled flooring, Two electric heaters, inset spot lighting to smooth ceiling.
W/C downstairs
Parking
Double Glazing
contact us;
2 Tindal Square, Chelmsford, Essex, CM1 1EH
Tel: Fax: Email:
Property Location
Marketed by Balgores Chelmsford
Disclaimer Property descriptions and related information displayed on this page are marketing materials provided by Balgores Chelmsford. estateagents365.uk does not warrant or accept any responsibility for the accuracy or completeness of the property descriptions or related information provided here and they do not constitute property particulars. Please contact Balgores Chelmsford for full details and further information.


