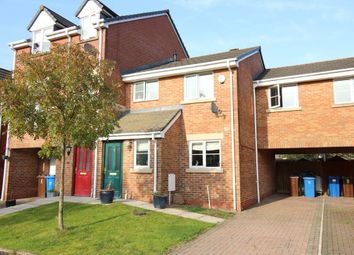Property to rent in Bury BL8, 3 Bedroom
Quick Summary
- Property Type:
- Property
- Status:
- To rent
- Price
- £ 207
- Beds:
- 3
- Baths:
- 1
- Recepts:
- 1
- County
- Greater Manchester
- Town
- Bury
- Outcode
- BL8
- Location
- Hayling Close, Bury BL8
- Marketed By:
- Reeds Rains - Bury
- Posted
- 2024-04-17
- BL8 Rating:
- More Info?
- Please contact Reeds Rains - Bury on 0161 300 1947 or Request Details
Property Description
Preliminary announcement - further photographs to follow.
Reeds Rains are delighted to bring to the rental market this beautifully presented three bedroom modern town house. Conveniently situated just off Brandlesholme Road with all its excellent schools, amenities and motorway links, this property briefly comprises: Entrance hallway with guest cloak WC, a well proportioned family dining kitchen, spacious family lounge with open plan staircase and to the first floor. To the first floor there are three well proportioned bedrooms all of which are doubles with the master bedroom having the added benefit of en suite shower room. There is also a newly fitted family bathroom.
The property benefits from UPVC double glazing and is warmed by gas central heating.
Externally to the front of the property there is a garden mainly laid to lawn with block paved driveway providing off road parking for up to three vehicles with covered car port area. To the rear is a private garden with timber decked patio area for entertaining in the summer months.
EPC Rating C.
Hallway (1.22m x 2.01m)
Guest Cloak WC (0.91m x 1.73m)
A two piece suite in white comprising: Low level WC with button flush, hand wash basin with chrome taps, UPVC double glazed window to the front, neutral decor, ceiling light point, central heating radiator and ceramic floor tiling.
Family Dining Kitchen (3.20m x 4.44m)
An open plan family dining kitchen with formal dining area. Ample range of wall and base cabinets. Integrated appliances include, oven, hob and extractor. Plumbing is in place for an automatic washing machine. Space for upstanding fridge freezer. Very useful under stair storage cupboard.
Family Lounge (4.50m x 4.65m)
A spacious family lounge with ample light from the UPVC double glazed window to the front elevation overlooking the private rear garden and a UPVC double glazed door leading out into the private rear garden.
Landing (1.85m x 4.50m)
Loft access. Useful storage airing cupboard with boiler.
Bedroom 1 (3.48m x 3.66m)
A double bedroom to the rear of the property with ample light from the UPVC double glazed window overlooking the private rear garden. Complete with a range of white in built wardrobes.
En-Suite (2.03m x 1.70m)
A three piece suite comprising: Low level WC with button flush, pedestal hand wash basin with chrome taps and walk in shower enclosure.
Bedroom 2 (2.57m x 3.20m)
A second double bedroom with a UPVC double glazed window to the front.
Bedroom 3 (2.31m x 4.88m)
A spacious double bedroom again with ample light from the two UPVC double glazed windows one to the front and one to the rear elevation. Loft access to second loft area which provides ample storage.
Family Bathroom (1.78m x 2.21m)
A newly fitted bathroom suite
External
Externally to the front of the property there is a garden mainly laid to lawn with block paved driveway providing off road parking for up to three vehicles with covered car port area. To the rear is a private garden with timber decked patio area for entertaining in the summer months
/8
Property Location
Marketed by Reeds Rains - Bury
Disclaimer Property descriptions and related information displayed on this page are marketing materials provided by Reeds Rains - Bury. estateagents365.uk does not warrant or accept any responsibility for the accuracy or completeness of the property descriptions or related information provided here and they do not constitute property particulars. Please contact Reeds Rains - Bury for full details and further information.

