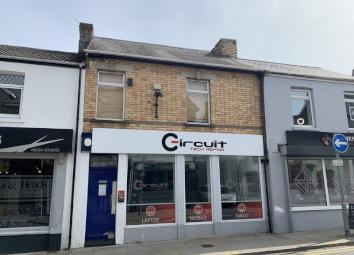Property to rent in Bridgend CF31, 0 Bedroom
Quick Summary
- Property Type:
- Property
- Status:
- To rent
- Price
- £ 173
- Beds:
- 0
- County
- Bridgend
- Town
- Bridgend
- Outcode
- CF31
- Location
- Nolton Street, Bridgend CF31
- Marketed By:
- Porters Estate Agents
- Posted
- 2024-04-18
- CF31 Rating:
- More Info?
- Please contact Porters Estate Agents on 01656 220944 or Request Details
Property Description
Commercial property for sale or for let. This two storey shop is located in a prime location on the popular Nolton Street which has been regenerated over the last few years and is filled with a selection of various businesses. The property has an open plan shop/office area with a 15' display window and was last used as a computer/technology repair shop. Towards the back of the property is a kitchenette area with separate cloakroom/WC. A staircase leads to the first floor which houses four offices and a spiral staircase leads to the attic space. There is ramp access and steps to the rear along with parking for multiple vehicles.
Shop/Office (25' 8'' x 20' 4'' (7.82m x 6.19m))
Three windows to the front. Suspended ceiling. Radiators. Power points. Stairs to the first floor. Under stairs storage cupboard. Fitted carpet.
Kitchenette (9' 5'' x 8' 5'' (2.87m x 2.56m))
Door to the side allowing access to a small courtyard area. Suspended ceiling. Radiator. Power points. Base units with laminate worktops and a single bowl, single drainer sink unit. Space for a fridge and a microwave. Vinyl flooring.
Rear Passage
Cloakroom/WC (5' 2'' x 3' 9'' (1.57m x 1.14m))
Skimmed ceiling. Low level WC. Wall hung wash hand basin. Electric panel heater. Vinyl flooring.
Split Level Landing
Textured ceiling. Spiral staircase leading to the attic space. Fitted carpet.
Office One (9' 8'' x 9' 0'' (2.94m x 2.74m))
Door allowing access to the rear. UPVC double glazed window to the side. Radiator. Power points. Fitted carpet.
Office Two (12' 6'' x 12' 2'' (3.81m x 3.71m))
UPVC double glazed window to the rear. Textured ceiling. Radiator. Power points. Wall hung Ferroli combi boiler. Fitted carpet.
Office Three (13' 10'' x 10' 6'' (4.21m x 3.20m))
UPVC double glazed window to the front. Textured ceiling. Radiator. Power points. Fitted carpet.
Office Four (9' 7'' x 7' 4'' (2.92m x 2.23m))
UPVC double glazed window to the front. Textured ceiling. Radiator. Power points. Fitted carpet.
Attic Space
Part boarded attic ideal for storage.
Rear
There is a gravel car park to the rear allowing off road parking for multiple vehicles. A ramp and steps lead to the building. There are rear access door on the ground and first floor.
Property Location
Marketed by Porters Estate Agents
Disclaimer Property descriptions and related information displayed on this page are marketing materials provided by Porters Estate Agents. estateagents365.uk does not warrant or accept any responsibility for the accuracy or completeness of the property descriptions or related information provided here and they do not constitute property particulars. Please contact Porters Estate Agents for full details and further information.

