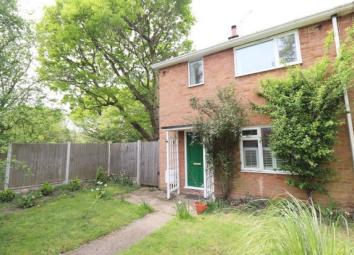Property to rent in Brentwood CM13, 2 Bedroom
Quick Summary
- Property Type:
- Property
- Status:
- To rent
- Price
- £ 277
- Beds:
- 2
- Baths:
- 1
- Recepts:
- 1
- County
- Essex
- Town
- Brentwood
- Outcode
- CM13
- Location
- Boundary Drive, Brentwood CM13
- Marketed By:
- Bairstow Eves - Brentwood Lettings
- Posted
- 2024-04-21
- CM13 Rating:
- More Info?
- Please contact Bairstow Eves - Brentwood Lettings on 01277 699096 or Request Details
Property Description
Available from mid May, on an unfurnished basis. No pets/smokers. Working tenants only please.
Set within a delightful pedestrian mews, adjacent to woodland with access to country walks, this 2 double bedroom end terraced house. St martin's school catchment area. Walking distance to Shenfield Broadway shops, bars and restaurants and main line station, with fast train service to London Liverpool Street and the forthcoming Crossrail service.
Panelled entrance door to:
Entrance Hall with double glazed window to side. Staircase with glass enclosed balustrade to first floor. Access to storage cupboard below. Exposed painted floorboards. Door to:
Fitted Kitchen 9'2 x 9'0 with double glazed window to rear and double glazed window and half glazed door to side. Smooth plastered ceiling. Fitted with a good range of base and wall mounted cabinets with roll edged worktops and inset sink unit. Part tiling to walls. Appliances to include washing machine, electric cooker and fridge. Built-in storage cupboard. Tiled floor.
Living/Dining Room 21'4 x 11'5 > 8'6 with double glazed windows to front and rear elevations. Smooth plastered ceiling. Fireplace with display mantle and inset wood burner. Exposed painted floorboards.
First Floor Landing with double glazed window with pleasant views overlooking woodland to side. Smooth plastered ceiling. Access to loft space. Fitted carpet.
Bedroom One 14'6 x 9'5 with two double glazed windows to front. Coving to smooth plastered ceiling. Built-in single wardrobe. Exposed painted floorboards.
Bedroom Two 11'7 x 10'0 with double glazed window to rear. Smooth plastered ceiling. Built-in single wardrobe. Fitted carpet.
Bathroom 7'6 x 5'5 with double glazed windows to rear and side. Smooth plastered ceiling with inset spotlights. Extractor fan. Modern white three piece suite with wall mounted shower and glazed screen over the bath. Part tiling to walls. Tiled floor.
Exterior: The rear garden is approx. 42' with paved patio and lawned area. Timber shed and covered storage. Side plot 23'0 x 9'5 with gate to front. The garden flanks woodland.
Gas fired central heating.
Property Location
Marketed by Bairstow Eves - Brentwood Lettings
Disclaimer Property descriptions and related information displayed on this page are marketing materials provided by Bairstow Eves - Brentwood Lettings. estateagents365.uk does not warrant or accept any responsibility for the accuracy or completeness of the property descriptions or related information provided here and they do not constitute property particulars. Please contact Bairstow Eves - Brentwood Lettings for full details and further information.

