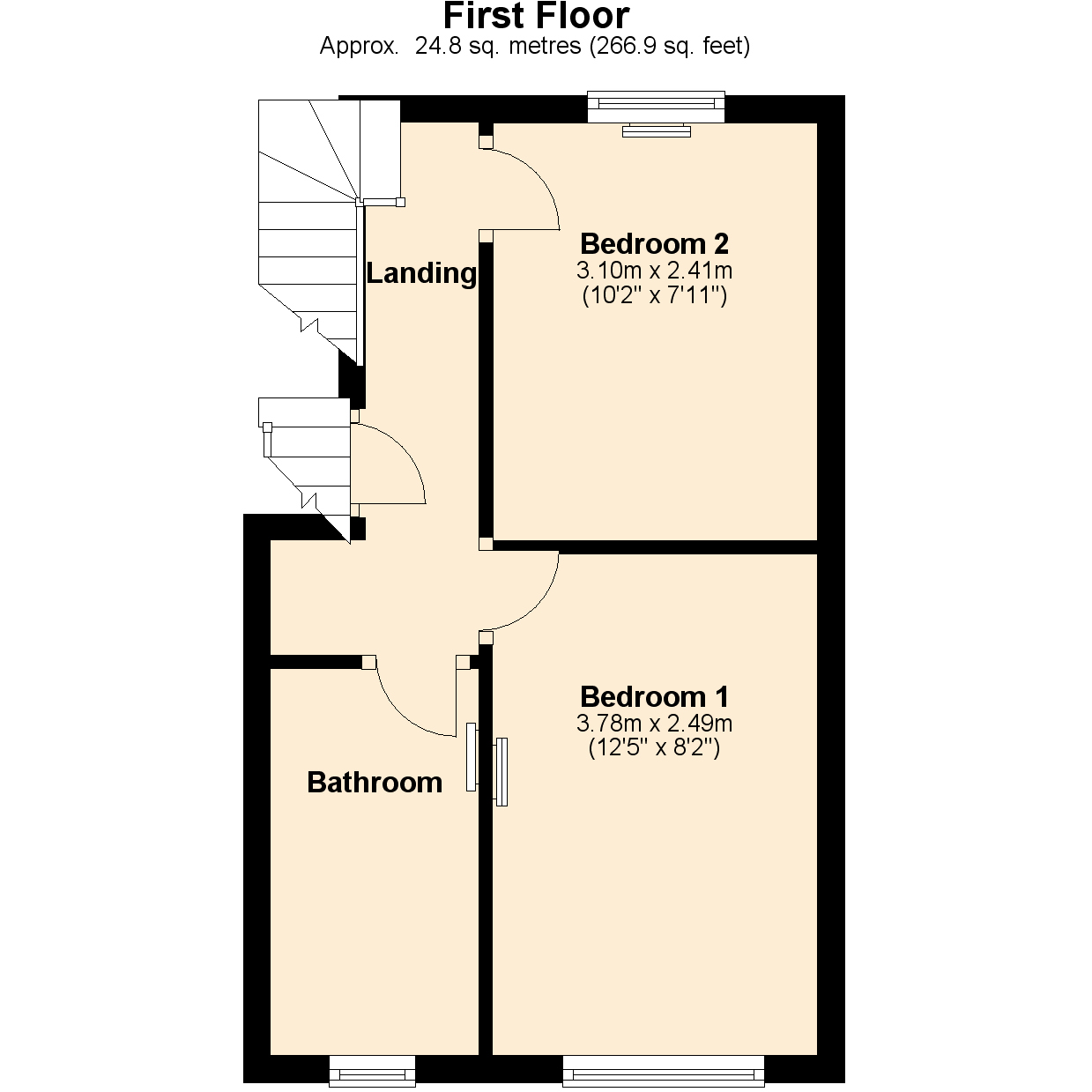Property to rent in Bradford BD5, 3 Bedroom
Quick Summary
- Property Type:
- Property
- Status:
- To rent
- Price
- £ 91
- Beds:
- 3
- Baths:
- 1
- County
- West Yorkshire
- Town
- Bradford
- Outcode
- BD5
- Location
- Halton Place, Bradford BD5
- Marketed By:
- Whitegates
- Posted
- 2018-10-08
- BD5 Rating:
- More Info?
- Please contact Whitegates on 01274 067887 or Request Details
Property Description
Terraced property in the popular area of BD5 & within walking distance of the University. Gch & d/g. Lounge, kitchen/breakfast, 3 bedrooms & refitted bathroom. Courtyards to front & rear. Bond £500.
Available Mid September
An opportunity not to be missed! Three bedroom property situated in the popular area of BD5 within walking distance of the University and City Centre and being close to all local amenities. Benefiting from gas central heating, uPVC double glazing and briefly comprising: Lounge, kitchen/breakfast and to the first floor there are two bedrooms, refitted bathroom with a further second floor third bedroom. Outside to the front and rear are courtyards. Viewing recommended to avoid disappointment.
Bond: £500
Ground floor
Lounge 15' x 13'4" (4.57m x 4.06m). PVCu double glazed window to front, wall mounted gas fireplace, double radiator, stairs to first floor landing, door to:
Kitchen 13'4" x 7'4" (4.06m x 2.24m). Fitted with a matching range of base and eye level units with worktop space over, 1½ bowl stainless steel sink unit with double drainer and stainless steel swan neck mixer tap, plumbing for washing machine, space for fridge and freezer, built-in gas oven, built in four ring gas hob with extractor hood over, PVCu double glazed window to rear, tiled flooring.
First floor
Bedroom 1 12'5" x 8'2" (3.78m x 2.5m). PVCu double glazed window to front, built-in wardrobe(s), double radiator, door to:
Bedroom 2 PVCu double glazed window to rear, double radiator, door to:
Bathroom Three piece suite comprising deep panelled bath with shower over, mixer tap and folding glass screen, pedestal wash hand basin with swan neck mixer tap and low-level WC, tiled surround, PVCu frosted double glazed window to front, radiator, tiled flooring, door to:
Second floor
Bedroom 3 16'3" x 10'3" (4.95m x 3.12m). Velux window to front, radiator.
External
Front Garden An enclosed courtyard
Rear Garden An enclosed flagged courtyard
Property Location
Marketed by Whitegates
Disclaimer Property descriptions and related information displayed on this page are marketing materials provided by Whitegates. estateagents365.uk does not warrant or accept any responsibility for the accuracy or completeness of the property descriptions or related information provided here and they do not constitute property particulars. Please contact Whitegates for full details and further information.


