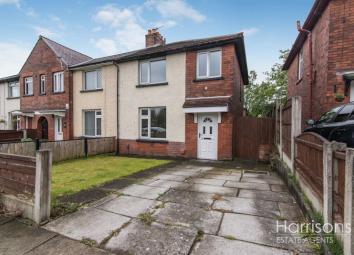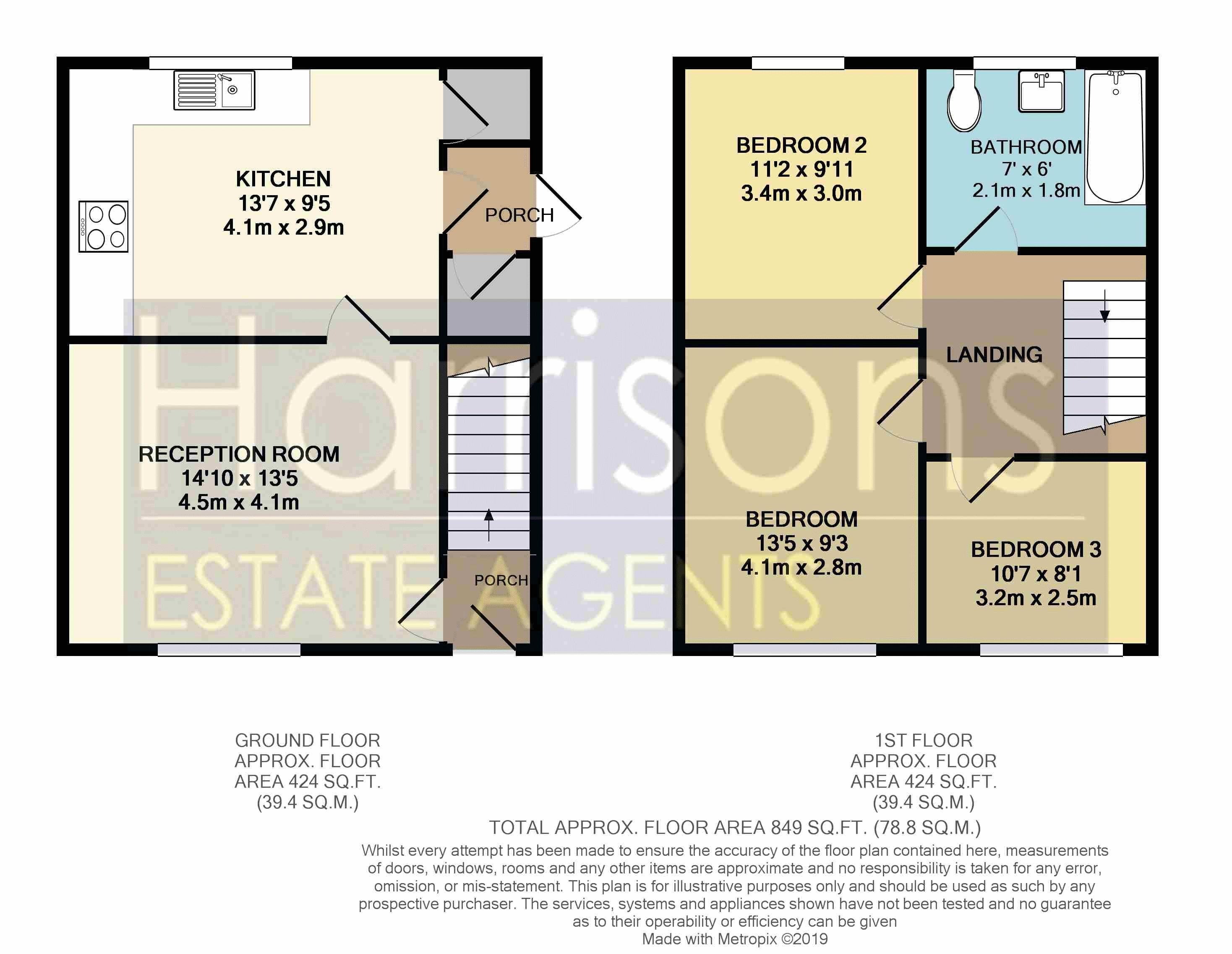Property to rent in Bolton BL2, 3 Bedroom
Quick Summary
- Property Type:
- Property
- Status:
- To rent
- Price
- £ 150
- Beds:
- 3
- Baths:
- 1
- Recepts:
- 1
- County
- Greater Manchester
- Town
- Bolton
- Outcode
- BL2
- Location
- Glaisdale Street, Tonge Moor, Bolton, Lancashire. BL2
- Marketed By:
- Harrisons Estate Agents
- Posted
- 2024-04-02
- BL2 Rating:
- More Info?
- Please contact Harrisons Estate Agents on 01204 351952 or Request Details
Property Description
Glaisdale Close, Tonge Moor, Bolton, Lancashire. ***available now***
here we have A superb 3 bedroom family home available to rent!
Recently modernised with A new bathroom, kitchen and decoration throughout!
Blinds | american fridge freezer | LG washing machine | breakfast table! All included!
Tel
Entrance Porch
Ceiling spotlights, smoke and carbon alarm, double panel radiator. New PVC front door. Solid oak flooring.
Entrance Lounge (13' 5'' x 14' 10'' (4.1m x 4.52m))
Solid oak flooring, electric fire, consume unit and gas meter in a walnut cupboard. Single panel radiator. Double glazed unit with opener. Ceiling LED spotlights.
Kitchen (9' 5'' x 13' 7'' (2.88m x 4.13m))
Fully fitted black high gloss kitchen, Electric oven, Black American fridge freezer. Extractor fan. 4 ring ceramic hob, Black circular sink with drainer and chrome mix tap. Tiled flooring in white.
Double glazed unit with opener, ceiling spotlights, single panel radiator.
Landing (5' 5'' x 7' 0'' (1.66m x 2.13m))
Carpet flooring on the stairs, wardrobe cupboard storage, side frosted double glazed unit with opener. Large loft hatch with smoke alarm.
Master Bedroom (13' 5'' x 9' 6'' (4.1m x 2.89m))
Double bedroom, sliding glass mirror wardrobe, walnut laminate flooring, double glazed unit with opener, single panel radiator, pendant light.
Bedroom 2 (11' 2'' x 9' 11'' (3.4m x 3.03m))
Double bedroom, walnut laminate flooring, single panel radiator, double glazed unit with opener over looking the rear garden. Fitted pendant light.
Bedroom 3 (10' 7'' x 8' 1'' (3.22m x 2.46m))
Single room, carpet flooring, pendant light, double glazed unit with opener. Single panel radiator.
Bathroom (6' 0'' x 7' 0'' (1.84m x 2.13m))
Large family bathroom with P shaped bath along with power shower over the bath. Sink vanity unit with storage. Heated towel railing in white. Frosted double glazed unit with opener. Ceiling pendant light. Tiled walls in white. Laminate flooring.
Property Location
Marketed by Harrisons Estate Agents
Disclaimer Property descriptions and related information displayed on this page are marketing materials provided by Harrisons Estate Agents. estateagents365.uk does not warrant or accept any responsibility for the accuracy or completeness of the property descriptions or related information provided here and they do not constitute property particulars. Please contact Harrisons Estate Agents for full details and further information.


