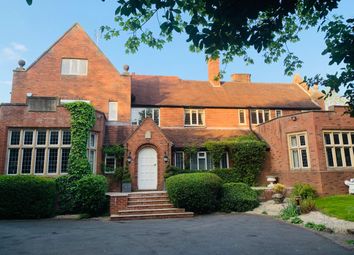Property to rent in Birmingham B48, 6 Bedroom
Quick Summary
- Property Type:
- Property
- Status:
- To rent
- Price
- £ 808
- Beds:
- 6
- Baths:
- 3
- Recepts:
- 5
- County
- West Midlands
- Town
- Birmingham
- Outcode
- B48
- Location
- Little Stannells, Bittell Road, Alvechurch, Barnt Green B48
- Marketed By:
- Lamont & Co Estates
- Posted
- 2024-04-02
- B48 Rating:
- More Info?
- Please contact Lamont & Co Estates on 0121 721 9014 or Request Details
Property Description
Little Stannells is a beautifully presented 1930’s property set within a private one-acre plot located between the sought-after villages of Barnt Green and Alvechurch. This charming three storey family home has 6 bedrooms with additional Coach House offering substantial office space and triple garaging. With an abundance of outdoor space including children’s recreation area, this is an ideal home for families and those looking to work from home.
Little Stannalls, Bittell Road, B48 7BN
-£3,500 pcm
-Available from June 2020
-Part furnished
Key features:
•** video viewing available** •Large private drive with electric gate entrance
•Triple garage space with Coach House for office space or guest accommodation
•Family room •Further large formal lounge and dining room
•Kitchen / breakfast room with bi-fold doors
•Play-room / office / gym
•Master Bedroom with large dressing room and en-suite bathroom
•Three further bedrooms on first floor
•Two double guest bedrooms on second floor including en-suite shower room
•Lawned gardens and children's recreation area with wood chipping surface
Summary: Little Stannalls is a beautifully presented 1930's property set within a private one-acre plot located between the sought-after villages of Barnt Green and Alvechurch. This charming family home has 6 bedrooms with additional Coach House offering substantial office space and triple garaging. With an abundance of outdoor space including children's recreation area, this is an ideal home for families and those looking to work from home.
Frontage: Set behind wrought-iron electric gates, the sweeping tarmac drive leads around the house. To the left, a double car port through to triple garage with electric doors and leading to an office at rear and large open plan office / living space on first floor.
Ground floor: Recently refurbished, the stylish reception enjoys high ceilings and characterful staircase with grey painted balustrades, offering a modern twist to the elegant charm.
Off the hall is a guest cloakroom with storage and recently fitted Porcelanosa sink and basin.
On the front of the house sits a large family sitting/TV room with original stone mullion windows, leading through to a spacious recently refurbished bespoke kitchen from Woodcocks, Nottingham.
Complete with marble topped island and further ample marble topped work surfaces, appliances include Samsung dishwasher, double sink and Rangemaster professional gas cooker. This flows through to the bright airy sitting room with bi-fold doors looking out to the patio and the greenery and colour beyond – a perfect spot for morning coffee!
At the rear of the house is a large fully fitted laundry room with eye level appliances, large sink and significant storage including bespoke shoe and boot racks, shelving and hanging space all concealed within handmade floor to ceiling oak cupboards.
The ground floor also features a spacious playroom (as is currently) however could make generous sized office, gym studio or additional sitting room.
Next to this, the modern formal lounge features a striking stone fireplace, with adjoining dining room also with characterful stone mullion windows and patio doors leading out to the garden.
First floor: Staircase opens into gallery landing with views out to the front of the property.
Master bedroom: Imposing master bedroom with impressive dressing room enjoying eight double fitted wardrobes, discreetly enclosing shelves, shoe racks and hanging space. Leading into the bedroom and through to en-suite bathroom, a roof balcony can be accessed via glass doors.
Three further bedrooms feature on the first floor, all with fitted wardrobes and family bathroom with roll top bath and walk in shower.
Second floor: Large double guest suite with dressing area and en-suite shower room.
A further double bedroom next door makes top floor accommodation ideal space for friends/ family visits.
Outside: To the rear, recently laid natural stone patio encircling the rear of the house.
Beyond the front lawns lies significant grass area – ideal for sports and recreation. The whole garden is surrounded by variety of large established trees allowing optimum privacy.
An extensive and well-equipped children's play area with wood chipping floor is situated behind the Coach House, both accessed via pretty Cotswold stone paths.
This beautiful family home should be seen to be appreciated – online viewings can be arranged via video call during period of social distancing.
Property Location
Marketed by Lamont & Co Estates
Disclaimer Property descriptions and related information displayed on this page are marketing materials provided by Lamont & Co Estates. estateagents365.uk does not warrant or accept any responsibility for the accuracy or completeness of the property descriptions or related information provided here and they do not constitute property particulars. Please contact Lamont & Co Estates for full details and further information.

