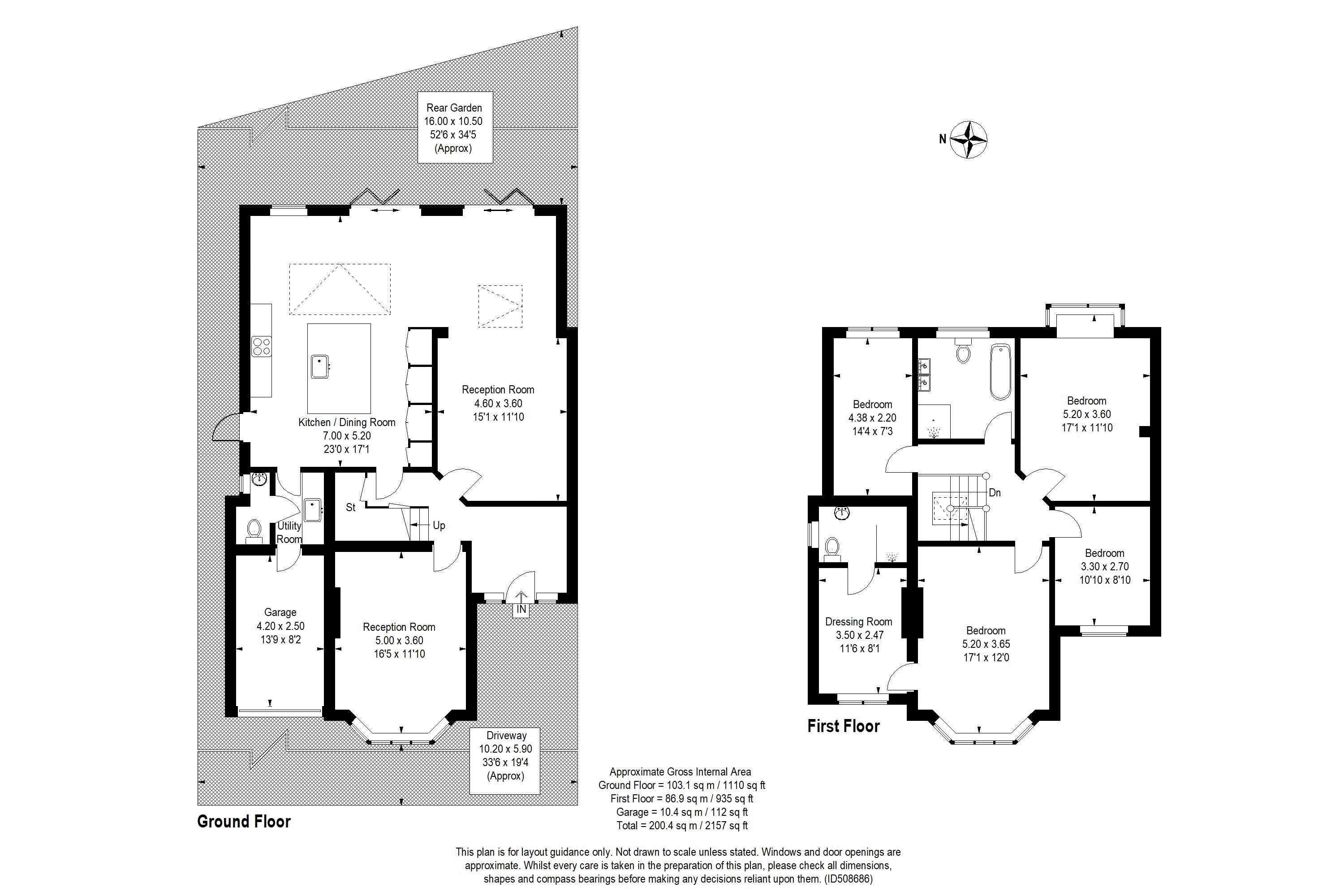Property to rent in Bexley DA5, 4 Bedroom
Quick Summary
- Property Type:
- Property
- Status:
- To rent
- Price
- £ 531
- Beds:
- 4
- Baths:
- 2
- Recepts:
- 2
- County
- Kent
- Town
- Bexley
- Outcode
- DA5
- Location
- The Close, Bexley DA5
- Marketed By:
- Harpers & Co
- Posted
- 2024-04-01
- DA5 Rating:
- More Info?
- Please contact Harpers & Co on 01322 584749 or Request Details
Property Description
New instruction 4 bedroom semi-detached to let £2,300.00 pcm.
Spectacular and large 4 bedroom property in favored location, The Close, Bexley. This property is a credit to its current owners and is immaculately presented throughout. This property offers fantastic and functional space and is largely open plan with modern fixtures and fittings.
Situated conveniently to Bexley Village and local schools we highly recommend early viewings. Please contact us on .
Professionals only.
Entrance Hallway
Hardwood door with opaque sidelights with leaded light insert, oak effect amtico flooring, skirting, coving, pendant light to ceiling, one radiator with trv valve, stain glass semi circular window, alarm panel.
Reception (16' 5'' x 11' 10'' (5.00m x 3.60m))
Fully carpeted throughout, skirting, coving, pendant light to ceiling, one radiator with trv valve, multiple plug points throughout, tv and aerial points, ornate electric fireplace feature.
Reception 2 (15' 1'' x 11' 10'' (4.60m x 3.60m))
Oak effect amtico flooring, skirting, wall lights, LED spot lights, one radiator with trv valve, multiple plug points.
Kitchen/Dining Room (23' 0'' x 17' 1'' (7.00m x 5.20m))
Large open plan kitchen, oak effect Amtico flooring with underfloor heating, large island with quartz worktop and breakfast bar seating, pop up plug with usb portal and Bluetooth speaker, integrated one and a half bowl stainless steel sink, Quooker Combi Flex boiling water tap with scale control, integrated Miele dishwasher, large flexi zone Neff induction hob, wall hung designer Neff extractor, quartz splash back, stainless steel plug points with usb portals throughout, two Neff steam ovens, warming drawer and integrated microwave, integrated dual zone wine cooler, large U.S style Samsung fridge freezer, grey Anthracite, two sets of anthracite grey bi fold doors with integrated remote operated electric blinds with attractive rear garden views, large aluminium and glass roof lantern, Anthracite grey stainless steel back door with opaque glass leading to side access.
Utility Room
Oak effect Amtico flooring with zoned underfloor heating, porcelain sink, quartz worktop, commercial grade stainless steel stretchable tap, grey wall and floor mounted units, Bosch washing machine, Beko condenser tumble dryer, multiple plug points throughout, rear door to garage.
Cloakroom
Oak effect Amtico flooring with underfloor heating, porcelain WC with push rod waste, vanity unit, sink with chrome mixer tap, small aluminium window with opaque insert, chrome fixtures and fittings throughout.
First Floor Landing
Fully carpeted throughout, oak handrail, multiple plug points throughout, skylight, pendant light to ceiling, smoke alarm, large loft hatch.
Master Bedroom (17' 1'' x 12' 0'' (5.20m x 3.65m))
Fully carpeted throughout, skirting, coving, LED spotlights to ceiling, multiple plug points throughout, large aluminium front bay window with leaded light insert and attractive front garden views, radiator with trv valve, oak door leading to dressing room.
Dressing Room (11' 6'' x 8' 1'' (3.50m x 2.47m))
Fully carpeted throughout, skirting, aluminium window with leaded light insert, curtain rail LED spotlights to ceiling.
Shower Room
Under floor heating, low level WC with push rod waste, low level designer porcelain sink with inbuilt vanity unit, grey tope marble effect ceramic tiles, LED mirror with shaver socket, aluminium window to side with opaque insert, large corner shower enclosure with amazon rain forest shower and separate shower attachment, chrome heated towel rail.
Bedroom 2 (17' 1'' x 11' 10'' (5.20m x 3.60m))
Fully carpeted throughout, skirting, curtain rail, one radiator with trv valve, large bay aluminium window with attractive rear garden views and elevated position, multiple plug points throughout, pendant light to ceiling.
Bedroom 3 (10' 10'' x 8' 10'' (3.30m x 2.70m))
Fully carpeted throughout, skirting, coving, radiator with TRv valve, aluminium white windows with attractive front garden views, curtain rail and roller blind, pendant light to ceiling, multiple plug points throughout.
Bedroom 4 (14' 4'' x 7' 3'' (4.38m x 2.20m))
Fully carpeted throughout, skirting, radiator with trv valve, aluminium window with rear garden views, multiple plug points throughout, LED spotlight to ceiling.
Family Bathroom
White ceramic marble effect tiles to floor with underfloor heating, polished teal blue tiles to wall, designer double basins, in built vanity unit, wall light, large glass designer shower enclosure, amazon rain forest shower head with separate shower attachment, large stand alone ceramic bath with mixer taps and shower attachment, low level designer WC with push rod waste, LED spotlight to ceiling, extractor fan, aluminium window, to rear with opaque glass, heated chrome towel rail.
Garden (60' 0'' x 40' 0'' (18.27m x 12.18m))
Paved area with outdoor socket and side access, garden mainly laid to grass, selection of trees and mature shrubs, small shed to the rear of the garden on a secondary paved and decked area.
Garage (13' 9'' x 8' 2'' (4.20m x 2.50m))
Traditional, perfect for storage, florescent light to ceiling, multiple plug points throughout.
Property Location
Marketed by Harpers & Co
Disclaimer Property descriptions and related information displayed on this page are marketing materials provided by Harpers & Co. estateagents365.uk does not warrant or accept any responsibility for the accuracy or completeness of the property descriptions or related information provided here and they do not constitute property particulars. Please contact Harpers & Co for full details and further information.


