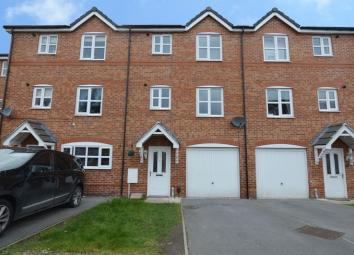Property to rent in Barnsley S71, 4 Bedroom
Quick Summary
- Property Type:
- Property
- Status:
- To rent
- Price
- £ 144
- Beds:
- 4
- Baths:
- 2
- Recepts:
- 1
- County
- South Yorkshire
- Town
- Barnsley
- Outcode
- S71
- Location
- Merchant Croft, Barnsley S71
- Marketed By:
- Ark Estate Agents
- Posted
- 2019-03-01
- S71 Rating:
- More Info?
- Please contact Ark Estate Agents on 01977 529072 or Request Details
Property Description
***available immediately***
Summary
***available immediately***. This four bedroom mid town house is located close to local amenities and schools. The accommodation briefly comprises of four bedrooms (master en-suite) kitchen / diner, downstairs WC, lounge and bathroom. To the front of the property is a tarmac parking space leading to the integral garage. The enclosed rear garden is predominately laid to lawn with a flagged patio area. The property benefits from UPVC double glazing and a gas central heating system.
Hallway
A composite door with leaded effect glazed panels opens to the hallway. The hallway has a radiator, stairs lead to the first floor and doors open to the kitchen / diner, downstairs WC and a under-stairs storage cupboard.
Kitchen / Diner (9' x 16' 1'' (2.74m x 4.90m))
Fitted with a range of wall and base units in a light wood colour with granite effect work surfaces over and matching stand offs, inset with a stainless steel sink and drainer. There is a gas hob with a stainless steel extractor hood over and matching splash back, an electric oven, a radiator, space for a fridge freezer, a window and French doors open to the rear garden.
Downstairs WC (5' 7'' x 2' 9'' (1.70m x 0.84m))
There is a close coupled WC, a corner pedestal wash basin, an extractor fan and a radiator.
First Floor Landing
There is a radiator, doors lead to the lounge and bedroom 1 and stairs lead to the second floor.
Lounge (11' 2'' x 16' 2'' (3.40m x 4.92m))
The spacious lounge floods natural light from the French doors with "Juliette" balcony and window which overlook open countryside and a radiator
Bedroom 1 (14' 5'' x 9' (4.39m x 2.74m))
A double bedroom with a radiator, a window and a door opens to the en-suite.
En-Suite (5' 5'' x 6' 9'' (1.65m x 2.06m))
Fitted with a corner shower enclosure with mixer shower over, a pedestal wash basin and a close coupled WC. There is part tiling to the walls, a radiator, an extractor fan and an obscure glazed window.
Second Floor Landing
There is a radiator, an access hatch opens to the loft space and doors lead to the bedrooms and bathroom.
Bathroom (5' 6'' x 6' 8'' (1.68m x 2.03m))
Fitted with a three piece in white comprising of a panel enclosed bath, a close coupled WC and a pedestal wash basin. There is a radiator, part tiled walls, an extractor fan, a door opening to a storage cupboard housing the hot water tank and an obscure glazed window.
Bedroom 2 (13' 10'' x 9' 1'' (4.21m x 2.77m))
A double bedroom with a window with open views beyond and a radiator.
Bedroom 3 (11' 10'' x 9' 1'' (3.60m x 2.77m))
A further double bedroom with a radiator and a window.
Bedroom 4 (10' 2'' ( narrowing to 8'1") x 6' 9'' (3.10m (narrowing to 2.46m) x 2.06m))
There is a radiator and a window with open views beyond.
Garden, Garage And Parking
To the front of the property is a tarmac parking space which leads to the integral garage and an area laid to lawn. The enclosed rear garden is predominately laid to lawn with a flagged patio area.
Property Location
Marketed by Ark Estate Agents
Disclaimer Property descriptions and related information displayed on this page are marketing materials provided by Ark Estate Agents. estateagents365.uk does not warrant or accept any responsibility for the accuracy or completeness of the property descriptions or related information provided here and they do not constitute property particulars. Please contact Ark Estate Agents for full details and further information.

