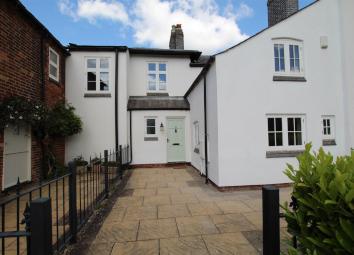Property to rent in Ashby-De-La-Zouch LE65, 4 Bedroom
Quick Summary
- Property Type:
- Property
- Status:
- To rent
- Price
- £ 277
- Beds:
- 4
- Baths:
- 2
- Recepts:
- 2
- County
- Leicestershire
- Town
- Ashby-De-La-Zouch
- Outcode
- LE65
- Location
- Willesley Wood Side, Willesley, Ashby-De-La-Zouch LE65
- Marketed By:
- Howland Jones
- Posted
- 2024-04-25
- LE65 Rating:
- More Info?
- Please contact Howland Jones on 01530 229577 or Request Details
Property Description
Stunning four-bedroom courtyard cottage with garage and parking space, substantial gardens in a secluded rural position. Entrance hall with a disused fireplace and an open winding wooden banister to the first floor. Under stairs storage cupboard. Downstairs cloakroom with wc and sink. Wood effect laminate flooring. Steps to a split-level dining room with a wooden floor. Dining kitchen with a range of cream wall and base units with part black granite effect and part wooden block worktops; Belfast sink; brass mixer tap; modern electric range cooker with extractor over; feature ornamental aga; stable door to the rear. Reception one has a fireplace with a wood burning stove; French doors to the rear garden and further French doors to the timber framed sunroom/conservatory, which also has a door to the rear garden. Study. To the first floor the master bedroom has an ornamental fireplace, loft, beamed ceiling and en suite with shower cubicle, WC and sink. Bedroom two has an ornamental fireplace. Bedrooms one, two and three are doubles whilst bedroom four is a generous single with an integral storage cupboard. Family bathroom with tiled floor, walls partly tiled with mosaic tiles, shower with drench fitting and mixer taps over the bath; sink; wc and chrome heated towel rail. The cottage has beamed ceilings, mostly double glazing and full gas central heating throughout. There are extensive grounds and a garage with parking space.
Property Location
Marketed by Howland Jones
Disclaimer Property descriptions and related information displayed on this page are marketing materials provided by Howland Jones. estateagents365.uk does not warrant or accept any responsibility for the accuracy or completeness of the property descriptions or related information provided here and they do not constitute property particulars. Please contact Howland Jones for full details and further information.

