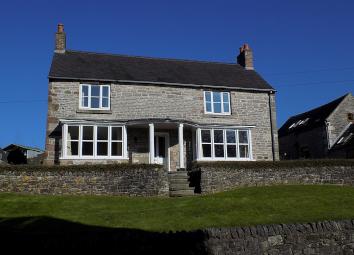Property to rent in Ashbourne DE6, 4 Bedroom
Quick Summary
- Property Type:
- Property
- Status:
- To rent
- Price
- £ 288
- Beds:
- 4
- County
- Derbyshire
- Town
- Ashbourne
- Outcode
- DE6
- Location
- Crow Trees House, Main Street, Kniveton DE6
- Marketed By:
- Fidler Taylor
- Posted
- 2024-03-31
- DE6 Rating:
- More Info?
- Please contact Fidler Taylor on 01335 368009 or Request Details
Property Description
Description
Occupying a prominent and elevated position this double fronted stone built former farmhouse provides superbly appointed and presented extremely spacious four bedroom accommodation ideal for family occupation. Offered with the benefit of additional outside storage facility and a large detached brick and tile double garage the oil centrally heated house should be viewed without delay.
Accommodation
Reception Hall
Sitting Room 15? X 13? (4.57m x 3.96m) plus box bay window
Dining Room 15?10? X 15?10? (4.83m x 4.83m) plus box bay window
Large Comprehensively fitted Dining Kitchen 16?7? X 14? (5.05m x 4.27m)
Inner Hall with understairs cupboard
Rear Porch
Utility / Boiler Room
Ground Floor Cloakroom with low level WC
At first floor level
Bedroom One 16?7? X 15?10? (5.50m x 4.83m) with En Suite Shower
Bedroom Two 13? X 9?1? (3.96m x 2.77m)
Bedroom Three 14? X 10? (4.27m x 3.05m)
Bedroom Four 9?8? X 7? (2.95m x 2.13m)
Principal Family Bathroom having luxury four piece suite including shower.
Outside
Gardens to front and rear, shared driveway to detached double garage. Outside storage room
no pets. No smokers
Rent: 1,250 per calendar month
Bond: 1,440.00
Services
It is understood that mains water, electricity and drainage are connected. Oil fired central heating.
Council tax - Derbyshire Dales District Council band E.
Tenancy
Six month Assured Shorthold Tenancy with opportunity for a longer period subject to satisfactory occupancy.
The tenant is responsible for Council Tax, water rates and all utility costs.
EPC rating Band E
Viewing
Via the Ashbourne office on Application Fees:
Property Application: 100
Applicant: 30 per tenant aged 18 & over
Fees include VAT at the standard rate
Reception Hall
Sitting Room - 4.57m ( 15'0'') x 3.96m ( 13'0'')
Dining Room - 4.83m ( 15'11'') x 4.83m ( 15'11'')
Fitted Dining Kitchen - 5.05m ( 16'7'') x 4.27m ( 14'1'')
Inner hall
Rear Porch
Utility/Boiler room
Ground floor cloakroom
Bedroom One - 5.50m ( 18'1'') x 4.83m ( 15'11'')
Bedroom Two - 3.96m ( 13'0'') x 2.77m ( 9'2'')
Bedroom Three - 4.27m ( 14'1'') x 3.05m ( 10'1'')
Bedroom Four - 2.95m ( 9'9'') x 2.13m ( 7'0'')
Family Bathroom
En suite to bedroom one
Property Location
Marketed by Fidler Taylor
Disclaimer Property descriptions and related information displayed on this page are marketing materials provided by Fidler Taylor. estateagents365.uk does not warrant or accept any responsibility for the accuracy or completeness of the property descriptions or related information provided here and they do not constitute property particulars. Please contact Fidler Taylor for full details and further information.

