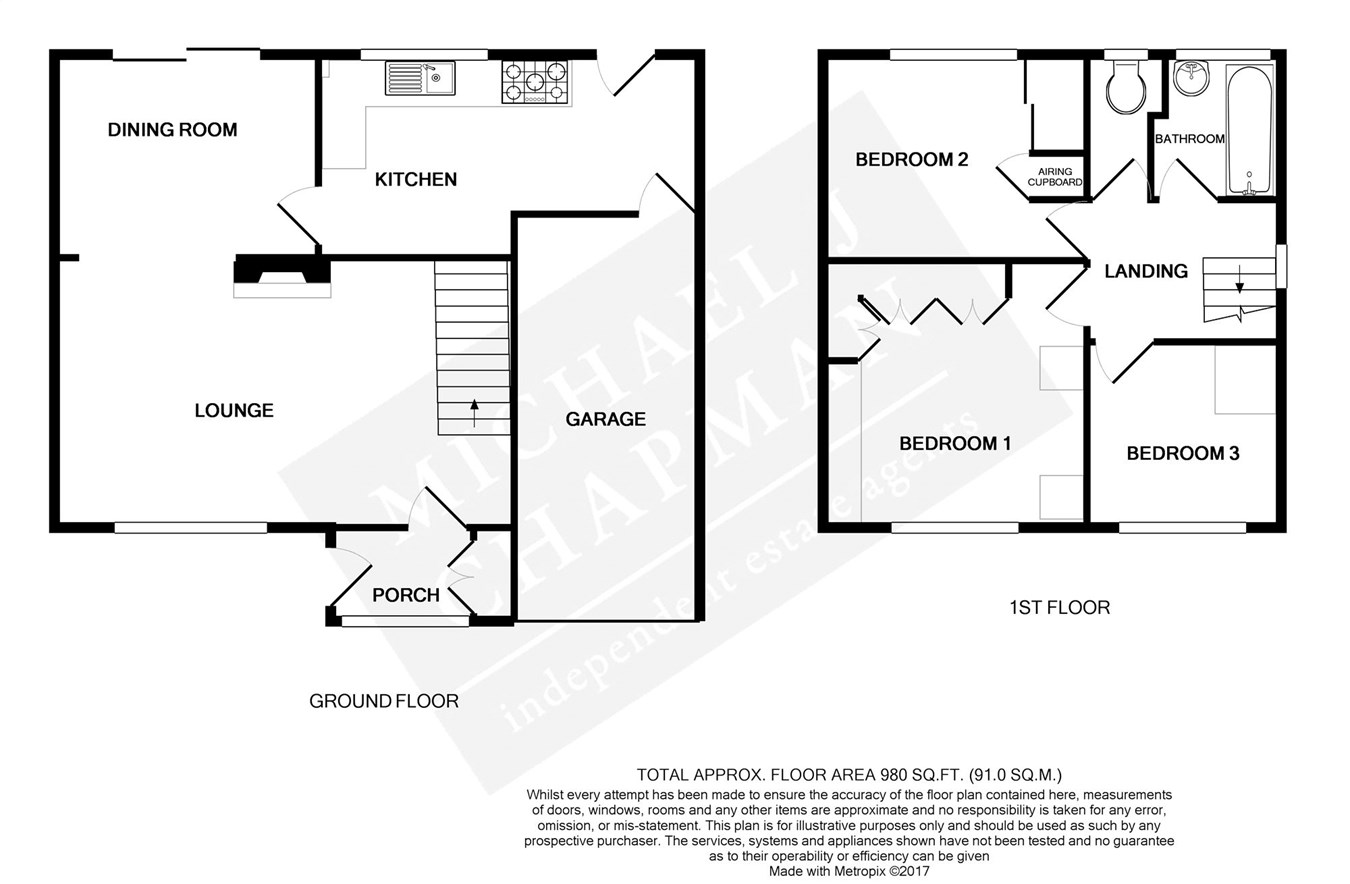Property to rent in Alderley Edge SK9, 3 Bedroom
Quick Summary
- Property Type:
- Property
- Status:
- To rent
- Price
- £ 322
- Beds:
- 3
- County
- Cheshire
- Town
- Alderley Edge
- Outcode
- SK9
- Location
- Devonshire Drive, Alderley Edge SK9
- Marketed By:
- Michael J Chapman Estate Agents
- Posted
- 2024-04-07
- SK9 Rating:
- More Info?
- Please contact Michael J Chapman Estate Agents on 01625 684437 or Request Details
Property Description
An attractive detached house, in a quiet part of the village and in walking distance to the centre. The accommodation comprises of to the ground floor; entrance hall, living room, dining room and kitchen. To the first floor there are three bedrooms, and family bathroom. Externally there is a southerly facing rear garden, an integral garage and a driveway providing off road parking. The property is available now, part furnished. Fees apply.
Ground floor
porch
1.00m x 1.00m (3' 3" x 3' 3") Double glazed window to front aspect and door to side. Tiled floor, cloak cupboard and glazed door leading too;
Lounge
6.33m x 3.76m (20' 9" x 12' 4") Double glazed uPVC window to front aspect, feature gas fire, stone mantel and hearth, central heating radiators, downlights, phone and aerial connections and glazed sliding door leading too;
Dining room
3.61m x 2.73m (11' 10" x 8' 11") Double glazed patio doors leading to the rear garden, central heating radiator, down lights and door leading too;
Kitchen/breakfast room
5.24m x 3.07m (17' 2" x 10' 1") Double glazed uPVC window to the rear aspect and part glazed door leading to the rear garden. Fitted wall and base units, cooker with space for fridge freezer, built in breakfast bar, down lights, central heating boiler and door to the integrated garage.
Integral garage
5.62m x 2.60m (18' 5" x 8' 6") Electric up and over door to the front, power and lighting, gas and electric meters.
First floor
landing
Double glazed uPVC window to side aspect.
Bedroom 1
3.75m x 3.45m (12' 4" x 11' 4") Double glazed uPVC window to the front aspect. Fitted wardrobes, dressing table, draw units, bedside draw units and headboard. Central heating radiator and down lights.
Bedroom 2
2.86m x 2.86m (9' 5" x 9' 5") Double glazed uPVC window to the rear aspect, fitted wardrobes, central heating radiator, down lights and airing cupboard housing hot water tank.
Bedroom 3
2.75m x 2.6m (9' 0" x 8' 6") Double glazed uPVC window to front aspect, central heating radiator, down lights, phone point.
Bathroom
Double glazed uPVC window to the rear aspect, bath with mixer tap and shower over, vanity unit wash hand basin with cupboard beneath, central heating radiator and fully tiled walls.
WC
Double glazed obscure uPVC window to rear, low level WC.
Outside
Garden: To the front there is a paved driveway providing ample off road parking and access to integrated garage with an attractive garden. To the rear there is a paved patio accessed from the kitchen, good sized lawned area, surrounded by mature well stocked boarders.
Property Location
Marketed by Michael J Chapman Estate Agents
Disclaimer Property descriptions and related information displayed on this page are marketing materials provided by Michael J Chapman Estate Agents. estateagents365.uk does not warrant or accept any responsibility for the accuracy or completeness of the property descriptions or related information provided here and they do not constitute property particulars. Please contact Michael J Chapman Estate Agents for full details and further information.


