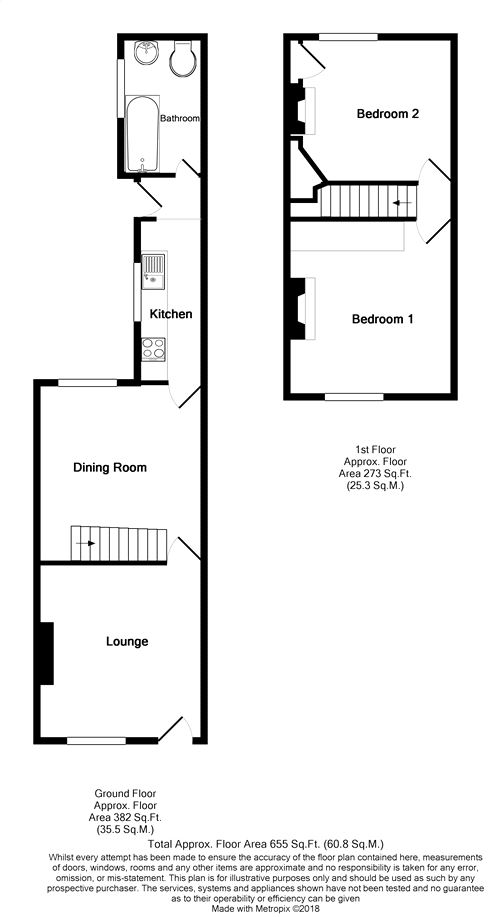Terraced house to rent in York YO30, 2 Bedroom
Quick Summary
- Property Type:
- Terraced house
- Status:
- To rent
- Price
- £ 173
- Beds:
- 2
- County
- North Yorkshire
- Town
- York
- Outcode
- YO30
- Location
- Newborough Street, Bootham, York YO30
- Marketed By:
- Churchills Estate Agents
- Posted
- 2018-12-24
- YO30 Rating:
- More Info?
- Please contact Churchills Estate Agents on 01904 409912 or Request Details
Property Description
In our opinion, one of the finest examples of its style! We as Agents are delighted to offer for rent this fabulous 2 bedroom period terraced home set within walking distance of the hospital, York's bustling City Centre and all its restaurants, wine bars and shops, as well as being close to local amenities, schools and the train station. This home has been renovated to a high standard throughout and has a newly fitted combi boiler and uPVC double glazing. It briefly comprises Lounge, dining room, kitchen, downstairs bathroom stairs to 2 double bedrooms. Externally the sunny courtyard garden has been decked and a timber gate gives access to the service ally. We highly recommend a viewing to fully appreciate all this home has to offer! Available early January. Pets allowed for an increased Bond!
Wooden Entrance Door To;
Lounge
12' x 11' 3" (3.66m x 3.43m)
uPVC double glazed window to front, ceiling cornicing, double panelled radiator, TV point, power points. Japanese oak flooring. Door to...
Dining Room
12' 2" x 11' 3" (3.71m x 3.43m)
uPVC double glazed window to rear, stairs to first floor, dado rail, double panelled radiator, power points, under stairs storage cupboard. Japanese oak flooring. Panelled door to...
Kitchen
11' x 4' 6" (3.35m x 1.37m)
Fitted units comprising sink unit with cupboards and drawers below, base units with cupboards and drawers, matching wall units, solid oak work surfaces, integrated cooker and induction hob, integrated microwave, plumbing for washing machine, power points, uPVC double glazed window to side, spotlights, single panelled radiator. Door to...
Rear Lobby
uPVC door to outside and further door to...
Bathroom/WC
Three piece suite in white comprising p-shaped bath with shower, pedestal wash hand basin, low level WC, uPVC double glazed window to side, extractor fan, double panelled radiator, fully tiled walls.
First Floor Landing
Carpet. Panelled doors to...
Bedroom 1
12' x 11' 3" (3.66m x 3.43m)
uPVC double glazed window to front, ceiling cornicing, double panelled radiator, power points, cast iron fireplace with slate hearth, built-in wardrobes with antique brass handles. Solid wood flooring.
Bedroom 2
11' 3" x 10' (3.43m x 3.05m)
uPVC double glazed window to rear, two built-in wardrobes, cast iron fireplace, double panelled radiator, power points. Laminate flooring.
Outside
Sunny rear courtyard with decking, brick store with power and brick boundary wall with gate giving access to rear lane.
EPC
Property Location
Marketed by Churchills Estate Agents
Disclaimer Property descriptions and related information displayed on this page are marketing materials provided by Churchills Estate Agents. estateagents365.uk does not warrant or accept any responsibility for the accuracy or completeness of the property descriptions or related information provided here and they do not constitute property particulars. Please contact Churchills Estate Agents for full details and further information.


