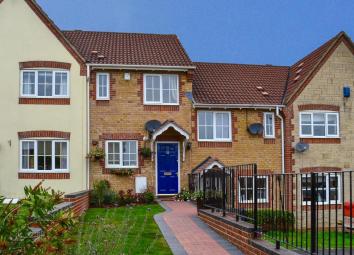Terraced house to rent in Yeovil BA21, 2 Bedroom
Quick Summary
- Property Type:
- Terraced house
- Status:
- To rent
- Price
- £ 162
- Beds:
- 2
- Baths:
- 1
- Recepts:
- 1
- County
- Somerset
- Town
- Yeovil
- Outcode
- BA21
- Location
- Athelney Way, Yeovil BA21
- Marketed By:
- EweMove Sales & Lettings - Yeovil & Sherborne
- Posted
- 2024-04-01
- BA21 Rating:
- More Info?
- Please contact EweMove Sales & Lettings - Yeovil & Sherborne on 01935 590844 or Request Details
Property Description
EweMove. Beautifully presented in a cul-de-sac location on Abbey Manor Park with off road parking and a garage. In brief, entrance hall, fitted kitchen, lounge diner with doors leading to the garden. Two bedrooms, both with built in wardrobes, and a bathroom. Available from 27th July.
Outside has a front garden which is partly laid to lawn with various flower and shrub borders and pathway leading to the front door. The enclosed rear garden has an initial decked area leading onto a lovely lawned garden with shed. There is also driveway parking leading to a garage.
Further benefits include gas central heating and double glazing.
This property includes:
- Entrance Hall
Kitchen to the left, lounge diner straight ahead. - Kitchen
2.36m x 2.36m (5.5 sqm) - 7' 8" x 7' 8" (59 sqft)
Modern fitted kitchen. White base and wall units with contrasting worktop. Single bowl stainless steel sink with drainer and mixer tap. Built under electric oven, gas hob with extractor hood over. Space and plumbing for washing machine. Space for tall fridge freezer. Double glazed window to the front. - Lounge Diner
5.3m x 3.38m (17.9 sqm) - 17' 4" x 11' 1" (192 sqft)
Large lounge diner with patio doors to rear garden. Wood effect flooring. Stairs leading to first floor. - Master Bedroom
3.58m x 2.94m (10.5 sqm) - 11' 8" x 9' 7" (113 sqft)
At the rear of the home. Double glazed window. Built in wardrobe. - Bedroom
3.22m x 2.08m (6.6 sqm) - 10' 6" x 6' 9" (72 sqft)
At the front of the home. Double glazed window. 2 built in cupboards. - Bathroom
2.27m x 1.42m (3.2 sqm) - 7' 5" x 4' 7" (34 sqft)
White 3 piece suite. Bath with mains fed shower over and shower screen. Basin inset into vanity unit. Double glazed window. - Garage (Single)
Up and over door. Driveway parking in front. - Front Access
Partially laid to lawn with various flower and shrub borders and pathway leading to front door. - Rear Garden
Enclosed rear garden comprising initial decking area leading to a lawned garden with a garden shed.
Please note, all dimensions are approximate / maximums and should not be relied upon for the purposes of floor coverings.
Additional Information:
Band B
Band D (55-68)
Please Note: A deposit/bond of £800 is required, as well as a suitable Guarantor for this property.
Marketed by EweMove Sales & Lettings (Yeovil) - Property Reference 23204
Property Location
Marketed by EweMove Sales & Lettings - Yeovil & Sherborne
Disclaimer Property descriptions and related information displayed on this page are marketing materials provided by EweMove Sales & Lettings - Yeovil & Sherborne. estateagents365.uk does not warrant or accept any responsibility for the accuracy or completeness of the property descriptions or related information provided here and they do not constitute property particulars. Please contact EweMove Sales & Lettings - Yeovil & Sherborne for full details and further information.


