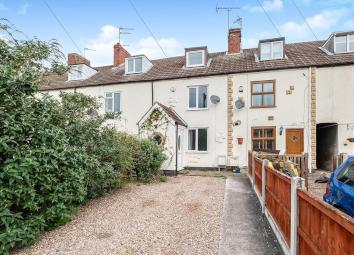Terraced house to rent in Worksop S80, 2 Bedroom
Quick Summary
- Property Type:
- Terraced house
- Status:
- To rent
- Price
- £ 115
- Beds:
- 2
- Baths:
- 1
- Recepts:
- 1
- County
- Nottinghamshire
- Town
- Worksop
- Outcode
- S80
- Location
- Garside Street, Worksop S80
- Marketed By:
- Reeds Rains - Dinnington
- Posted
- 2019-04-19
- S80 Rating:
- More Info?
- Please contact Reeds Rains - Dinnington on 01909 298843 or Request Details
Property Description
Available now is this well presented three bedroom mid terrace home that has a gas central heating and double glazed windows. The accommodation briefly comprises of; entrance porch, lounge, well fitted dining kitchen with split level cooker, rear lobby and downstairs bathroom. On the first floor is the landing area, two bedrooms, bedroom one with fitted wardrobes, bedroom two providing access into the attic bedroom three. Outside; front off road parking, rear garden with lawn. EPC Grade C ***Zero deposit guarantee available***
Bond
Bond £750, Zero deposit guarantee available
Porch (1.32m x 1.27m)
With entrance door, tiled floor, door into the lounge.
Lounge (3.65m x 4.16m)
With a front facing window, central heating radiator, fire surround and coving to the ceiling
Dining Kitchen (3.33m x 3.22m)
With a generous range of fitted wall and base units, complimentary worktops, sink unit with mixer tap and drainer, built in electric oven with electric hob and extractor above, space for an automatic washing machine and fridge along with rear facing window, central heating radiator and under stairs storage cupboard.
Rear Lobby
With stairs to the first floor, ceramic tiled floor, rear door, central heating radiator.
Bathroom (1.63m x 1.80m)
Fitted in a white suite that comprises of a panelled bath with electric shower above and fitted glass shower screen, low flush w.C, wash hand basin, ceramic tiling to the floor and walls, ladder style radiator and rear double glazed facing window.
First Floor
Bedroom One 3.82m x 3.66m (12' 6" x 12' 0")
With fitted wardrobes, front facing window, central heating radiator.
Bedroom Two 3.40m x 3.25m (11' 2" x 10' 8")
With enclosed gas fired central heating boiler, central heating radiator, rear facing window, access via stairs to the third bedroom.
Second Floor
Attic Bedroom Three 4.01m x 3.83m (13' 2" x 12' 7"
With a front facing dormer window, central heating radiator.
Outside
Rear Garden
With patio, lawn, outhouse.
First Floor Landing
Bedroom (3.65m x 4.16m)
With fitted wardrobes, front facing double glazed window and central heating radiator.
Bedroom (2nd) (3.34m x 3.24m)
Rear facing double glazed window, central heating radiator and cupboard housing the boiler. Stairs to the attic room.
Second Floor
Attic Bedroom Three 4.01m x 3.83m (13' 2" x 12' 7"
With a front facing dormer window, central heating radiator.
Outside
Rear Garden
With patio, lawn, outhouse.
Attic Room (3.94m x 3.83m)
With a front facing double glazed dormer window and central heating radiator.
External
Enclosed rear garden with lawned area, patio and outhouse, the front is pebbled providing ample off road parking
/8
Property Location
Marketed by Reeds Rains - Dinnington
Disclaimer Property descriptions and related information displayed on this page are marketing materials provided by Reeds Rains - Dinnington. estateagents365.uk does not warrant or accept any responsibility for the accuracy or completeness of the property descriptions or related information provided here and they do not constitute property particulars. Please contact Reeds Rains - Dinnington for full details and further information.

