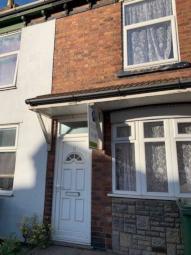Terraced house to rent in Wolverhampton WV10, 3 Bedroom
Quick Summary
- Property Type:
- Terraced house
- Status:
- To rent
- Price
- £ 133
- Beds:
- 3
- Baths:
- 1
- Recepts:
- 1
- County
- West Midlands
- Town
- Wolverhampton
- Outcode
- WV10
- Location
- Shaw Park Business Village, Shaw Road, Wolverhampton WV10
- Marketed By:
- Austins Estate Agents
- Posted
- 2019-05-08
- WV10 Rating:
- More Info?
- Please contact Austins Estate Agents on 01902 596041 or Request Details
Property Description
Austins Estate Agents are marketing a 3 bed terraced house, the property comprises of two reception rooms, gallery style kitchen with the bathroom off the kitchen. Out side garden space.
2 double bedrooms on the first floor and then a large loft room on the second floor. Garden to the rear.
Please call Austins for a viewing.
Reception room
With radaitor and double glazed window to front
Lounge
With under stair storage cupboard, radiator, double glazed window to rear and door to;
Kitchen
With a matching range of wall and base unit with work surface over housing stainless steel sink and drainer unit with tiled splash backs.
Electric oven with gas hob over, double glazed window, space and plumbing for washing machine and further space for tall fridge freezer.
Rear Hallway
With door leading to rear garden and door to;
Bathroom
With suite comprising panel bath, pedestal wash hand basin with mixer tap and low level W/C.
Part tiled walls and obscure double glazed window to side.
Landing
With doors to
Bedroom one
With double glazed window to front and radiator
Bedroom Two
With double glazed window to rear, radiator and built in storage cupboard.
Bedroom Three
Notice
All photographs are provided for guidance only.
Property Location
Marketed by Austins Estate Agents
Disclaimer Property descriptions and related information displayed on this page are marketing materials provided by Austins Estate Agents. estateagents365.uk does not warrant or accept any responsibility for the accuracy or completeness of the property descriptions or related information provided here and they do not constitute property particulars. Please contact Austins Estate Agents for full details and further information.

