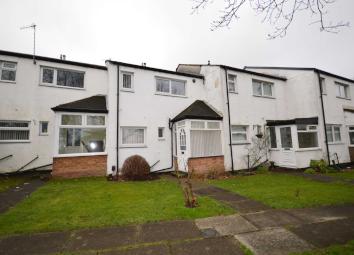Terraced house to rent in Wirral CH63, 3 Bedroom
Quick Summary
- Property Type:
- Terraced house
- Status:
- To rent
- Price
- £ 150
- Beds:
- 3
- Baths:
- 1
- Recepts:
- 1
- County
- Cheshire
- Town
- Wirral
- Outcode
- CH63
- Location
- Kingsway, Bebington, Wirral CH63
- Marketed By:
- Lesley Hooks Estate Agents
- Posted
- 2024-04-07
- CH63 Rating:
- More Info?
- Please contact Lesley Hooks Estate Agents on 0151 382 3980 or Request Details
Property Description
This well presented and deceptively spacious three bedroom mid terraced house is ideally situated in Higher Bebington and within easy reach of transport links and amenities. Having double glazing and gas central heating the layout comprises hallway, cloak room with wc, lounge, open plan modern fitted kitchen, three bedrooms, stylish family bathroom and paved rear garden with garage and driveway, To the front there is an open plan grass area. Ideally situated the property is within walking distance to local primary, secondary and grammar schools. There are numerous shops and bus routes within easy reach.
Front Approach
Path to front entrance door to porch, with tiled floor, door to hall
Hall
Doors to cloak room, storage cupboards, one having plumbing and space for washing machine, opening to lounge, laminated flooring, stairs to first floor landing
Lounge - 15'6" (4.72m) x 15'7" (4.75m)
Double glazed doors and double glazed door to garden, radiator, opening to kitchen
Kitchen - 5'8" (1.73m) x 10'9" (3.28m)
Front aspect double glazed window, wall and base units, rolled edge work surface, integrated electric oven, ceramic hob, stainless steel extractor fan, space for fridge freezer, part tiled walls, laminate flooring
Bedroom One - 15'0" (4.57m) x 9'7" (2.92m)
Front aspect double glazed window, built in storage cupboard, radiator, boiler
Bedroom Two - 11'11" (3.63m) x 8'2" (2.49m)
Rear aspect double glazed window, radiator
Bedroom Three - 8'11" (2.72m) x 6'8" (2.03m)
Rear aspect double glazed window, radiator
Bathroom - 5'8" (1.73m) x 5'8" (1.73m)
Bath with wall mounted shower and glazed shower screen over, low level wc, wash hand basin, part tiled walls, radiator, extractor fan
Garage
To the rear of the property
Garden
Enclosed rear garden laid to pave, rear gate for access
Notice
All photographs are provided for guidance only.
Property Location
Marketed by Lesley Hooks Estate Agents
Disclaimer Property descriptions and related information displayed on this page are marketing materials provided by Lesley Hooks Estate Agents. estateagents365.uk does not warrant or accept any responsibility for the accuracy or completeness of the property descriptions or related information provided here and they do not constitute property particulars. Please contact Lesley Hooks Estate Agents for full details and further information.


